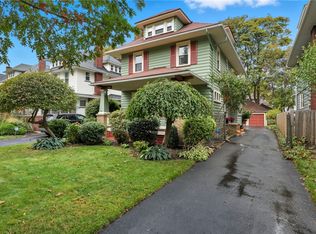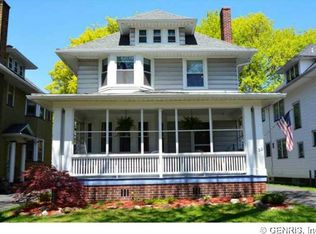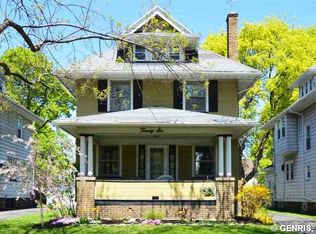HUGE PRICE ADJUSTMENT, SERIOUSLY!!! Stately Laurelton Rd classic side entrance colonial style home with a grand private front porch perfect for warm Summer evening entertaining! This home has spacious rooms throughout with the unspoiled charm and fine craftsmanship of 1925! Loads of bold triple crown molding, elegant leaded glass windows, pocket and French doors, rich hardwood floors throughout, wood burning fireplace, morning room with window surround, 2 full bathrooms, 3 generous bedrooms and sleeping porch that over looks the rear yard with covered patio. Come enjoy this special home. Appliances will be transferred as-is. Roof -2009. DELAYED - NEGOTIATION SUNDAY 6/9 AT 4PM
This property is off market, which means it's not currently listed for sale or rent on Zillow. This may be different from what's available on other websites or public sources.


