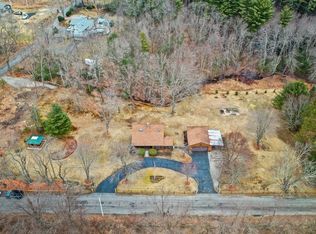Sold for $410,000 on 01/13/23
$410,000
38 Larned Rd, Oxford, MA 01540
3beds
2,134sqft
Single Family Residence
Built in 1965
2.51 Acres Lot
$514,100 Zestimate®
$192/sqft
$3,203 Estimated rent
Home value
$514,100
$488,000 - $545,000
$3,203/mo
Zestimate® history
Loading...
Owner options
Explore your selling options
What's special
Contemporary ranch with many custom features in peaceful setting. The welcoming and updated open concept kitchen provides the perfect entertainment space whether you are hosting a Sunday night football party or a festive brunch with friends. A casual, cozy family room boasts both a mini fridge and a wine bar. With large custom windows and a soaring ceiling, the private and spacious main bedroom is located independently from the other two comfortable sleeping spaces. There is a flexible bonus space in the lower level that has a handicap accessible bath and kitchenette area for a home office, a nanny suite, or a multi-generational living space. Cathedral ceilings with wood accents and numerous skylights add warmth and light throughout this inviting home. Updated roof and a Buderus high-efficiency boiler provide peace of mind. The expansive wrap-around composite deck allows for relaxing in a natural peaceful space with the sounds of a nearby babbling brook. Welcome home!
Zillow last checked: 8 hours ago
Listing updated: January 13, 2023 at 12:48pm
Listed by:
The Goneau Group 508-868-4090,
Keller Williams Realty North Central 978-779-5090
Bought with:
Jennifer St. Cyr
Coldwell Banker Realty
Source: MLS PIN,MLS#: 73047124
Facts & features
Interior
Bedrooms & bathrooms
- Bedrooms: 3
- Bathrooms: 3
- Full bathrooms: 3
Primary bedroom
- Features: Cathedral Ceiling(s), Ceiling Fan(s), Closet, Flooring - Wall to Wall Carpet
- Level: First
- Area: 220
- Dimensions: 20 x 11
Bedroom 2
- Features: Ceiling Fan(s), Flooring - Wall to Wall Carpet
- Level: First
- Area: 154
- Dimensions: 14 x 11
Bedroom 3
- Features: Flooring - Wood
- Level: First
- Area: 99
- Dimensions: 11 x 9
Bathroom 1
- Features: Bathroom - Full, Bathroom - Double Vanity/Sink, Bathroom - Tiled With Tub & Shower
- Level: First
Bathroom 2
- Features: Bathroom - Full, Bathroom - Tiled With Tub & Shower
- Level: First
Bathroom 3
- Features: Bathroom - Full, Bathroom - With Shower Stall
- Level: Basement
Family room
- Features: Skylight, Cathedral Ceiling(s), Ceiling Fan(s), Flooring - Wood, Deck - Exterior, Exterior Access, High Speed Internet Hookup, Open Floorplan
- Level: First
- Area: 299
- Dimensions: 23 x 13
Kitchen
- Features: Window(s) - Bay/Bow/Box, Pantry, Kitchen Island, Country Kitchen, Exterior Access, Open Floorplan
- Level: First
- Area: 209
- Dimensions: 19 x 11
Living room
- Features: Closet/Cabinets - Custom Built, Flooring - Wood, Window(s) - Bay/Bow/Box, Open Floorplan
- Level: First
- Area: 209
- Dimensions: 19 x 11
Office
- Features: Closet
- Level: Basement
- Area: 168
- Dimensions: 14 x 12
Heating
- Baseboard, Oil
Cooling
- None
Appliances
- Laundry: First Floor, Washer Hookup
Features
- Wet Bar, Open Floorplan, Closet, Bonus Room, Office, Internet Available - Unknown
- Flooring: Wood, Carpet, Hardwood
- Basement: Full
- Has fireplace: No
Interior area
- Total structure area: 2,134
- Total interior livable area: 2,134 sqft
Property
Parking
- Total spaces: 8
- Parking features: Under, Garage Door Opener, Storage, Oversized, Paved Drive, Off Street, Paved
- Attached garage spaces: 2
- Has uncovered spaces: Yes
Features
- Patio & porch: Deck - Composite
- Exterior features: Rain Gutters, Storage, Kennel
- Has private pool: Yes
- Pool features: Above Ground
- Waterfront features: Stream
Lot
- Size: 2.51 Acres
- Features: Wooded
Details
- Parcel number: M:57A B:B04,4246957
- Zoning: R2
Construction
Type & style
- Home type: SingleFamily
- Architectural style: Contemporary,Ranch
- Property subtype: Single Family Residence
Materials
- Frame
- Foundation: Concrete Perimeter
- Roof: Shingle
Condition
- Year built: 1965
Utilities & green energy
- Electric: Circuit Breakers
- Sewer: Private Sewer
- Water: Private
- Utilities for property: for Electric Oven, for Electric Dryer, Washer Hookup
Community & neighborhood
Community
- Community features: Shopping, Walk/Jog Trails, Highway Access
Location
- Region: Oxford
Other
Other facts
- Listing terms: Contract
- Road surface type: Paved
Price history
| Date | Event | Price |
|---|---|---|
| 1/13/2023 | Sold | $410,000+0%$192/sqft |
Source: MLS PIN #73047124 | ||
| 12/2/2022 | Contingent | $409,900$192/sqft |
Source: MLS PIN #73047124 | ||
| 11/10/2022 | Price change | $409,900-4.7%$192/sqft |
Source: MLS PIN #73047124 | ||
| 10/27/2022 | Listed for sale | $429,900$201/sqft |
Source: MLS PIN #73047124 | ||
| 10/18/2022 | Contingent | $429,900$201/sqft |
Source: MLS PIN #73047124 | ||
Public tax history
| Year | Property taxes | Tax assessment |
|---|---|---|
| 2025 | $6,050 +9.4% | $477,500 +16.4% |
| 2024 | $5,531 -0.2% | $410,300 +1% |
| 2023 | $5,542 +8.2% | $406,300 +28.2% |
Find assessor info on the county website
Neighborhood: 01540
Nearby schools
GreatSchools rating
- NAAlfred M Chaffee Elementary SchoolGrades: K-2Distance: 1.6 mi
- 3/10Oxford Middle SchoolGrades: 5-8Distance: 3.5 mi
- 3/10Oxford High SchoolGrades: 9-12Distance: 3.5 mi
Schools provided by the listing agent
- Elementary: Clara Barton
- Middle: Oxford Middle
- High: Oxford High
Source: MLS PIN. This data may not be complete. We recommend contacting the local school district to confirm school assignments for this home.

Get pre-qualified for a loan
At Zillow Home Loans, we can pre-qualify you in as little as 5 minutes with no impact to your credit score.An equal housing lender. NMLS #10287.
Sell for more on Zillow
Get a free Zillow Showcase℠ listing and you could sell for .
$514,100
2% more+ $10,282
With Zillow Showcase(estimated)
$524,382