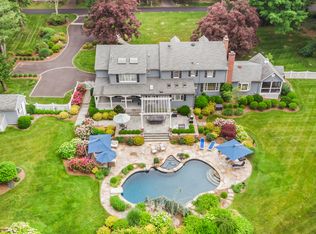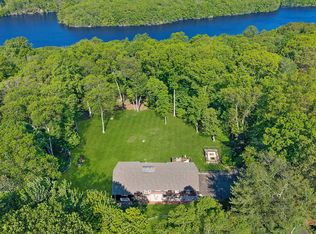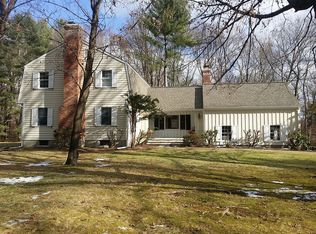Sold for $1,100,000
$1,100,000
38 Lantern Ridge Road, New Canaan, CT 06840
4beds
3,006sqft
Single Family Residence
Built in 1956
2.15 Acres Lot
$1,391,400 Zestimate®
$366/sqft
$7,758 Estimated rent
Home value
$1,391,400
$1.28M - $1.53M
$7,758/mo
Zestimate® history
Loading...
Owner options
Explore your selling options
What's special
Welcome to this peaceful 4 bedroom, 3 bathroom retreat nestled in a serene setting with water views and beautiful yard. The living room has vaulted ceilings and flows into the dining room and french doors take you out to an enclosed porch. There is also a deck off the dining room to enjoy dining outdoors in your backyard oasis. Convenient first floor primary bedroom and and bath along with a second bedroom or office on the main level as well. Upstairs includes 2 more bedrooms and bathroom. The lower level has a family room with walkout to the backyard, a workshop and a laundry room.
Zillow last checked: 8 hours ago
Listing updated: July 23, 2024 at 09:36pm
Listed by:
Hannelore Kaplan 914-450-3880,
William Raveis Real Estate 203-966-3555
Bought with:
Ben Boger, RES.0811792
Keller Williams Realty
Source: Smart MLS,MLS#: 170624515
Facts & features
Interior
Bedrooms & bathrooms
- Bedrooms: 4
- Bathrooms: 3
- Full bathrooms: 3
Primary bedroom
- Features: Full Bath
- Level: Main
- Area: 321.6 Square Feet
- Dimensions: 16 x 20.1
Bedroom
- Level: Main
- Area: 151.2 Square Feet
- Dimensions: 10.8 x 14
Bedroom
- Level: Upper
- Area: 133.9 Square Feet
- Dimensions: 10.3 x 13
Bedroom
- Level: Upper
- Area: 132.6 Square Feet
- Dimensions: 10.2 x 13
Dining room
- Features: Hardwood Floor
- Level: Main
- Area: 113.12 Square Feet
- Dimensions: 10.1 x 11.2
Family room
- Features: Wall/Wall Carpet
- Level: Lower
- Area: 576 Square Feet
- Dimensions: 24 x 24
Kitchen
- Features: Breakfast Bar
- Level: Main
- Area: 259.29 Square Feet
- Dimensions: 12.9 x 20.1
Living room
- Features: Vaulted Ceiling(s), Fireplace, Hardwood Floor
- Level: Main
- Area: 298.2 Square Feet
- Dimensions: 14 x 21.3
Other
- Level: Lower
- Area: 216.79 Square Feet
- Dimensions: 13.3 x 16.3
Heating
- Baseboard, Oil
Cooling
- Wall Unit(s)
Appliances
- Included: Gas Range, Refrigerator, Dishwasher, Washer, Dryer, Water Heater
- Laundry: Lower Level
Features
- Basement: Partially Finished,Walk-Out Access,Storage Space
- Attic: None
- Number of fireplaces: 2
Interior area
- Total structure area: 3,006
- Total interior livable area: 3,006 sqft
- Finished area above ground: 1,888
- Finished area below ground: 1,118
Property
Parking
- Total spaces: 2
- Parking features: Attached
- Attached garage spaces: 2
Features
- Patio & porch: Deck, Enclosed
- Has view: Yes
- View description: Water
- Has water view: Yes
- Water view: Water
Lot
- Size: 2.15 Acres
- Features: Cleared, Few Trees
Details
- Parcel number: 187653
- Zoning: 4AC
- Other equipment: Generator
Construction
Type & style
- Home type: SingleFamily
- Architectural style: Ranch
- Property subtype: Single Family Residence
Materials
- Brick, Wood Siding
- Foundation: Wood
- Roof: Asphalt
Condition
- New construction: No
- Year built: 1956
Utilities & green energy
- Sewer: Septic Tank
- Water: Well
Community & neighborhood
Location
- Region: New Canaan
Price history
| Date | Event | Price |
|---|---|---|
| 4/18/2024 | Sold | $1,100,000-15.1%$366/sqft |
Source: | ||
| 3/17/2024 | Pending sale | $1,295,000$431/sqft |
Source: | ||
| 2/21/2024 | Listed for sale | $1,295,000+418%$431/sqft |
Source: | ||
| 1/3/2022 | Listing removed | -- |
Source: | ||
| 11/17/2021 | Price change | $5,000-15.3%$2/sqft |
Source: | ||
Public tax history
| Year | Property taxes | Tax assessment |
|---|---|---|
| 2025 | $11,850 +3.4% | $710,010 |
| 2024 | $11,460 +10.2% | $710,010 +29.3% |
| 2023 | $10,402 +3.1% | $549,220 |
Find assessor info on the county website
Neighborhood: 06840
Nearby schools
GreatSchools rating
- 10/10East SchoolGrades: K-4Distance: 3.9 mi
- 9/10Saxe Middle SchoolGrades: 5-8Distance: 4.9 mi
- 10/10New Canaan High SchoolGrades: 9-12Distance: 5.1 mi
Schools provided by the listing agent
- Elementary: East
- Middle: Saxe Middle
- High: New Canaan
Source: Smart MLS. This data may not be complete. We recommend contacting the local school district to confirm school assignments for this home.
Get pre-qualified for a loan
At Zillow Home Loans, we can pre-qualify you in as little as 5 minutes with no impact to your credit score.An equal housing lender. NMLS #10287.
Sell for more on Zillow
Get a Zillow Showcase℠ listing at no additional cost and you could sell for .
$1,391,400
2% more+$27,828
With Zillow Showcase(estimated)$1,419,228


