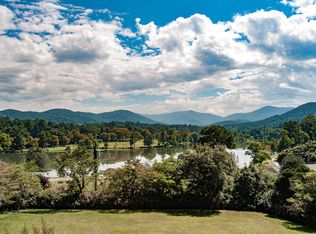Closed
$1,630,000
38 Lakeview Rd, Asheville, NC 28804
4beds
3,318sqft
Single Family Residence
Built in 1928
0.44 Acres Lot
$1,564,500 Zestimate®
$491/sqft
$3,380 Estimated rent
Home value
$1,564,500
$1.42M - $1.72M
$3,380/mo
Zestimate® history
Loading...
Owner options
Explore your selling options
What's special
Experience Villa Rosalia, a stunning home graced with breathtaking mountain and lake views, nestled within cherished Lakeview Park. Designed by the renowned Scottish architect S. Grant Alexander for his own family, this iconic home is a testament to timeless elegance and quality craftsmanship. Beautiful landscaping in the front and back yards-in the back, you'll find an ensemble of fruit trees, including service berry, apple, pear, and fig, as well as strawberries and blueberries. Relax on the covered porch, unwind in the gazebo, and enjoy the serenity of the fully fenced backyard. While basement SF is not included in total HLA due to ceiling height, there's an additional treasure trove of nearly 1000 square feet of functional space. This versatile area offers a full bath, laundry, a workshop, and multipurpose spaces that are limited only by your imagination.
Enjoy Beaver Lake’s walking paths, kayaking, canoeing, fishing, paddle-boarding or walk to library, restaurants, shopping, etc.
Zillow last checked: 8 hours ago
Listing updated: March 13, 2025 at 10:54am
Listing Provided by:
Anna Peddy anna@preferredprop.com,
Preferred Properties
Bought with:
Randi Beard
Premier Sotheby’s International Realty
Source: Canopy MLS as distributed by MLS GRID,MLS#: 4212780
Facts & features
Interior
Bedrooms & bathrooms
- Bedrooms: 4
- Bathrooms: 3
- Full bathrooms: 2
- 1/2 bathrooms: 1
Primary bedroom
- Level: Upper
Primary bedroom
- Level: Upper
Bedroom s
- Level: Upper
Bedroom s
- Level: Upper
Bedroom s
- Level: Upper
Bedroom s
- Level: Upper
Bedroom s
- Level: Upper
Bedroom s
- Level: Upper
Bathroom half
- Level: Main
Bathroom full
- Level: Upper
Bathroom full
- Level: Upper
Bathroom full
- Level: Basement
Bathroom half
- Level: Main
Bathroom full
- Level: Upper
Bathroom full
- Level: Upper
Bathroom full
- Level: Basement
Bonus room
- Level: Basement
Bonus room
- Level: Basement
Breakfast
- Level: Main
Breakfast
- Level: Main
Dining room
- Level: Main
Dining room
- Level: Main
Kitchen
- Level: Main
Kitchen
- Level: Main
Laundry
- Level: Basement
Laundry
- Level: Basement
Living room
- Level: Main
Living room
- Level: Main
Office
- Level: Main
Office
- Level: Main
Workshop
- Level: Basement
Workshop
- Level: Basement
Heating
- Natural Gas, Steam
Cooling
- Central Air, Electric
Appliances
- Included: Dishwasher, Disposal, Double Oven, Electric Oven, Gas Cooktop, Microwave
- Laundry: Electric Dryer Hookup, In Basement, Washer Hookup
Features
- Kitchen Island, Open Floorplan, Pantry, Storage
- Flooring: Tile, Wood
- Basement: Basement Shop,Exterior Entry,Storage Space,Walk-Out Access
- Attic: Pull Down Stairs
- Fireplace features: Living Room
Interior area
- Total structure area: 3,318
- Total interior livable area: 3,318 sqft
- Finished area above ground: 3,318
- Finished area below ground: 0
Property
Parking
- Total spaces: 2
- Parking features: Driveway, Detached Garage, Garage on Main Level
- Garage spaces: 2
- Has uncovered spaces: Yes
- Details: Circular driveway with detached 2 car garage
Features
- Levels: Two
- Stories: 2
- Patio & porch: Balcony, Covered, Deck, Rear Porch, Side Porch
- Fencing: Back Yard
- Has view: Yes
- View description: Mountain(s), Water, Year Round
- Has water view: Yes
- Water view: Water
- Waterfront features: Boat Slip – Community
- Body of water: Beaver Lake
Lot
- Size: 0.44 Acres
- Dimensions: 19166
- Features: Orchard(s), Level, Rolling Slope, Wooded, Views
Details
- Additional structures: Gazebo
- Parcel number: 974013047349
- Zoning: RS4
- Special conditions: Standard
Construction
Type & style
- Home type: SingleFamily
- Architectural style: Other
- Property subtype: Single Family Residence
Materials
- Stucco
- Roof: Shingle
Condition
- New construction: No
- Year built: 1928
Utilities & green energy
- Sewer: Public Sewer
- Water: City
- Utilities for property: Cable Available, Electricity Connected
Community & neighborhood
Security
- Security features: Radon Mitigation System
Community
- Community features: Lake Access
Location
- Region: Asheville
- Subdivision: Lakeview Park
HOA & financial
HOA
- Has HOA: Yes
- HOA fee: $400 annually
- Association name: Lake View Park Association
Other
Other facts
- Road surface type: Concrete, Paved
Price history
| Date | Event | Price |
|---|---|---|
| 3/13/2025 | Sold | $1,630,000-3.6%$491/sqft |
Source: | ||
| 1/11/2025 | Listed for sale | $1,690,000$509/sqft |
Source: | ||
| 9/14/2024 | Listing removed | $1,690,000$509/sqft |
Source: | ||
| 9/12/2024 | Price change | $1,690,000-3.4%$509/sqft |
Source: | ||
| 8/1/2024 | Listed for sale | $1,750,000$527/sqft |
Source: | ||
Public tax history
| Year | Property taxes | Tax assessment |
|---|---|---|
| 2025 | $9,382 +6.3% | $854,100 |
| 2024 | $8,824 +2.6% | $854,100 |
| 2023 | $8,602 +1% | $854,100 |
Find assessor info on the county website
Neighborhood: 28804
Nearby schools
GreatSchools rating
- 4/10Ira B Jones ElementaryGrades: PK-5Distance: 0.9 mi
- 7/10Asheville MiddleGrades: 6-8Distance: 3.3 mi
- 7/10School Of Inquiry And Life ScienceGrades: 9-12Distance: 4.3 mi
Schools provided by the listing agent
- Elementary: Asheville City
- Middle: Asheville
- High: Asheville
Source: Canopy MLS as distributed by MLS GRID. This data may not be complete. We recommend contacting the local school district to confirm school assignments for this home.
Get a cash offer in 3 minutes
Find out how much your home could sell for in as little as 3 minutes with a no-obligation cash offer.
Estimated market value
$1,564,500
Get a cash offer in 3 minutes
Find out how much your home could sell for in as little as 3 minutes with a no-obligation cash offer.
Estimated market value
$1,564,500
