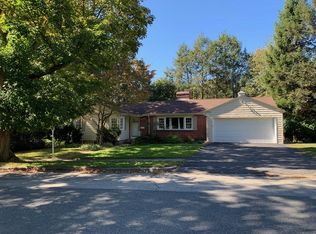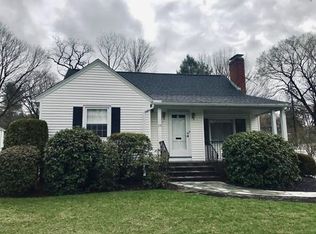MULTIPLE OFFERS - HIGHEST & BEST DUE TOMORROW BY NOON-Move-in ready ranch located in one of Worcester's desirable west side neighborhoods. Come and check out this meticulous 3 bedroom, 2 full bath home which has been maintained and updated throughout the years....The main living area has a bright modern kitchen with granite countertops, backsplash, tile flooring and open layout. There is a large dining room with built in hutch and spacious living room with wood burning re-built fireplace surface and built in shelving. You will also find three generous size bedrooms and full bathroom. If additional living space is needed the basement area has a huge family room/dining area; Beautiful renovated tiled 3/4 bathroom and laundry area. Lots of updates throughout...central air, flooring, kitchen update, freshly painted walls, trim, doors, and much much more. Large back yard with patio and storage shed. Check out the virtual tour link before booking an appointment. You will not be disappoint
This property is off market, which means it's not currently listed for sale or rent on Zillow. This may be different from what's available on other websites or public sources.

