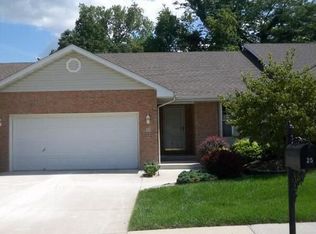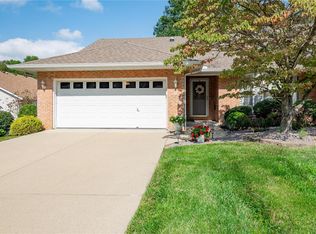Closed
Listing Provided by:
Sandi L Lewis 618-304-4800,
RE/MAX Alliance
Bought with: RE/MAX Alliance
$255,000
38 Kingston Rd, Collinsville, IL 62234
2beds
1,671sqft
Single Family Residence
Built in 1998
0.5 Acres Lot
$262,700 Zestimate®
$153/sqft
$1,524 Estimated rent
Home value
$262,700
$244,000 - $281,000
$1,524/mo
Zestimate® history
Loading...
Owner options
Explore your selling options
What's special
Maintenance-Free Lifestyle in this Beautiful Villa in Knightsbridge Villa Community! Enjoy the ease of single level living in this spacious villa featuring a large living room and formal dining room! The primary bedroom offers an ensuite bath, huge
walk- in closet and bay window! The second bedroom offers jack 'n jill bath with entry thru hall or bedroom. A bright and airy sunroom with hardwood floors and abundant windows that fill the home with natural light offers the perfect space to relax year around! You will love all the "plantation shutters" owner has added! The kitchen and breakfast area flow together for a functional layout. Kitchen has lots of counter space and you will love the pantry closet. Convenient MAIN FLOOR LAUNDRY ROOM (washer/dryer will stay)! Newer HVAC and HWH. Two car garage! Located in a quiet, well maintained villa community in a desirable location! Sellers wish to sell as-is. Collinsville Occupancy will be done. Transferrable Home Warranty til 11/26.
Zillow last checked: 8 hours ago
Listing updated: May 19, 2025 at 11:03am
Listing Provided by:
Sandi L Lewis 618-304-4800,
RE/MAX Alliance
Bought with:
Sandi L Lewis, 475126688
RE/MAX Alliance
Source: MARIS,MLS#: 25022517 Originating MLS: Southwestern Illinois Board of REALTORS
Originating MLS: Southwestern Illinois Board of REALTORS
Facts & features
Interior
Bedrooms & bathrooms
- Bedrooms: 2
- Bathrooms: 2
- Full bathrooms: 2
- Main level bathrooms: 2
- Main level bedrooms: 2
Primary bedroom
- Features: Floor Covering: Carpeting, Wall Covering: Some
- Level: Main
- Area: 224
- Dimensions: 14 x 16
Bedroom
- Features: Floor Covering: Carpeting, Wall Covering: Some
- Level: Main
- Area: 154
- Dimensions: 14 x 11
Primary bathroom
- Features: Floor Covering: Wood
- Level: Main
- Area: 64
- Dimensions: 8 x 8
Bathroom
- Features: Floor Covering: Wood
- Level: Main
- Area: 64
- Dimensions: 8 x 8
Breakfast room
- Features: Floor Covering: Wood, Wall Covering: Some
- Level: Main
- Area: 99
- Dimensions: 11 x 9
Dining room
- Features: Floor Covering: Carpeting, Wall Covering: Some
- Level: Main
- Area: 110
- Dimensions: 10 x 11
Kitchen
- Features: Floor Covering: Wood, Wall Covering: Some
- Level: Main
- Area: 108
- Dimensions: 9 x 12
Laundry
- Features: Floor Covering: Wood
- Level: Main
- Area: 49
- Dimensions: 7 x 7
Living room
- Features: Floor Covering: Carpeting, Wall Covering: Some
- Level: Main
- Area: 224
- Dimensions: 14 x 16
Sunroom
- Features: Floor Covering: Wood, Wall Covering: Some
- Level: Main
- Area: 180
- Dimensions: 12 x 15
Heating
- Forced Air, Natural Gas
Cooling
- Central Air, Electric
Appliances
- Included: Dishwasher, Dryer, Electric Range, Electric Oven, Refrigerator, Washer, Gas Water Heater
Features
- Separate Dining, Vaulted Ceiling(s), Walk-In Closet(s), Pantry, Shower
- Flooring: Hardwood
- Basement: Crawl Space
- Has fireplace: No
- Fireplace features: None
Interior area
- Total structure area: 1,671
- Total interior livable area: 1,671 sqft
- Finished area above ground: 1,671
- Finished area below ground: 0
Property
Parking
- Total spaces: 2
- Parking features: Attached, Garage
- Attached garage spaces: 2
Features
- Levels: One
Lot
- Size: 0.50 Acres
- Features: Adjoins Wooded Area
Details
- Parcel number: 132212208201023.17C
- Special conditions: Standard
Construction
Type & style
- Home type: SingleFamily
- Property subtype: Single Family Residence
Materials
- Brick, Vinyl Siding
Condition
- Year built: 1998
Utilities & green energy
- Sewer: Public Sewer
- Water: Public
Community & neighborhood
Location
- Region: Collinsville
- Subdivision: Knightsbridge Vls Condo Ph Iv
HOA & financial
HOA
- HOA fee: $225 monthly
- Services included: Other
Other
Other facts
- Listing terms: Cash,Conventional
- Ownership: Private
- Road surface type: Concrete
Price history
| Date | Event | Price |
|---|---|---|
| 5/19/2025 | Sold | $255,000-1.9%$153/sqft |
Source: | ||
| 5/19/2025 | Pending sale | $259,900$156/sqft |
Source: | ||
| 4/27/2025 | Contingent | $259,900$156/sqft |
Source: | ||
| 4/17/2025 | Listed for sale | $259,900+39%$156/sqft |
Source: | ||
| 7/1/2013 | Sold | $187,000$112/sqft |
Source: Public Record Report a problem | ||
Public tax history
| Year | Property taxes | Tax assessment |
|---|---|---|
| 2024 | -- | $79,130 +8% |
| 2023 | -- | $73,240 +8.1% |
| 2022 | -- | $67,730 +6.4% |
Find assessor info on the county website
Neighborhood: 62234
Nearby schools
GreatSchools rating
- 7/10Dorris Intermediate SchoolGrades: 4-6Distance: 0.3 mi
- 3/10Collinsville Middle SchoolGrades: 7-8Distance: 3.9 mi
- 4/10Collinsville High SchoolGrades: 9-12Distance: 4.3 mi
Schools provided by the listing agent
- Elementary: Collinsville Dist 10
- Middle: Collinsville Dist 10
- High: Collinsville
Source: MARIS. This data may not be complete. We recommend contacting the local school district to confirm school assignments for this home.

Get pre-qualified for a loan
At Zillow Home Loans, we can pre-qualify you in as little as 5 minutes with no impact to your credit score.An equal housing lender. NMLS #10287.
Sell for more on Zillow
Get a free Zillow Showcase℠ listing and you could sell for .
$262,700
2% more+ $5,254
With Zillow Showcase(estimated)
$267,954
