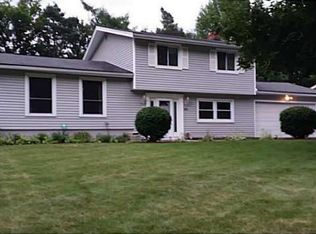Fabulous home Located on kid friendly Cul-de-sac while being centrally located within a mile of shopping, the mall and expressways. New flooring throughout entire home. Updated eat in kitchen with new slate appliances, cabinets and solid countertops. Includes a coffee bar! Move right in to this 3 bedroom, 1.5 bath home situated on a treed, private fenced yard. Large updated living room with white washed fireplace and built in shelving. updated light fixtures throughout. Large master bedroom with built in vanity. Full basement partially finished to use as a bonus room or home gym not included in square footage. Includes Home Warranty!
This property is off market, which means it's not currently listed for sale or rent on Zillow. This may be different from what's available on other websites or public sources.
