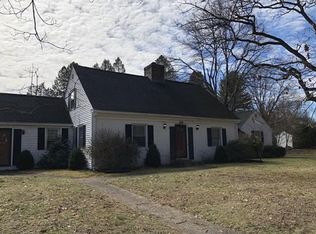The unique intentionality of this home paired with its amazing location will surely amaze. With huge windows that oversee Bass Pond across the street. This meticulously kept chaplain ranch is full of character. The spacious living room with a stone fireplace lead you right into an eat in dinning room. The kitchen includes appliances and is full of great cabinet space. With hardwood floors and tiles through out, three bedrooms with oversized closets, half bath with conveniently located washer and dryer and full bath with full tub and tiled walk in shower. Entertainment space can be found in the enclosed heated sunroom which leads directly into the fenced yard through the sliding doors. If that was not enough, partially finished basement with a 2nd fireplace, and Bar for entertainment. Additional Features: Double Car Garage, Central AC, Iron Fenced in yard, oversized patio entrance into the house, and a sprinkler system. This listing will not last.
This property is off market, which means it's not currently listed for sale or rent on Zillow. This may be different from what's available on other websites or public sources.
