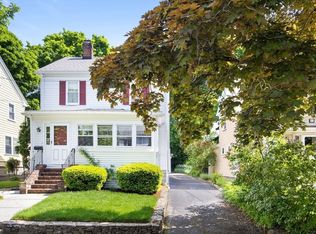:: OPEN HOUSES - Saturday and Sunday 9/21-9//22 - 11:30 to 1:00 :: This sweet Colonial is located on a quiet, dead end street in a great neighborhood. It's a lovely home that has lots of period detail including a built in china hutch, original trim, moldings and wood floors. There are more than ample cabinets and storage in the kitchen. The large slider in the dining room looks out to a very pretty, lush back yard. There are three bedrooms upstairs and a walk up attic. Additional space in the basement for a workshop, exercise equipment or an office. A storage shed has plenty of room for lawn equipment or bikes. There is a lovely front farmers porch and a private deck in the back yard for outdoor enjoyment. Easy walk to the Bishop School, downtown Arlington, Bike Path, Mystic Lakes and public transportation.
This property is off market, which means it's not currently listed for sale or rent on Zillow. This may be different from what's available on other websites or public sources.
