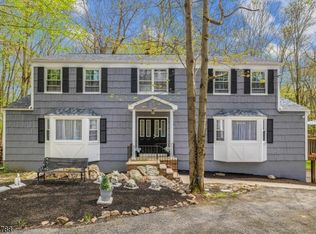Priced below appraised value! Like the outdoors? You're going to LOVE living here! Riding ATVs, hiking,horseback riding,or just enjoy Nature, you can do it all!! If it is simply privacy you seek,welcome to your wooded oasis. Completely hidden from the road, tranquility is yours. There's a 2 stall horse barn & spot for a corral. The house itself is no ordinary center hall colonial! You'll be enchanted by the rustic wide plank floors and warmed by the Kitchen's cooking fireplace. Oversized rooms include 4 spacious bedrooms, a screened porch, partially finished basement & room to expand in the walk-in attic. The brand new Master Bath is sure to please! All of this and more yet close to stores, restaurants, commuter routes and NYC bound train station (scheduled to open in Andover in 2018.)
This property is off market, which means it's not currently listed for sale or rent on Zillow. This may be different from what's available on other websites or public sources.

