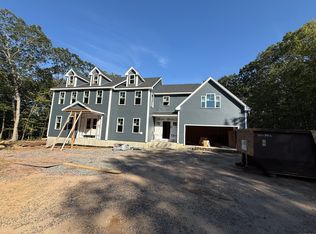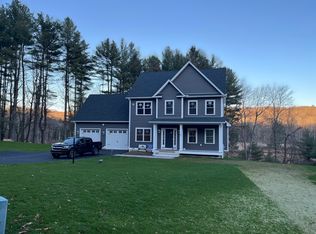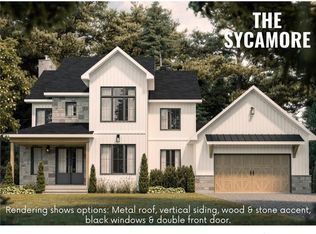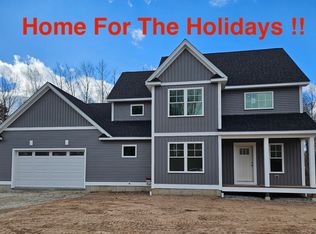Welcome to Your Dream Home in Tolland, CT! Discover the perfect blend of modern comfort and classic charm in this brand-new 4-bedroom colonial on Josephine Way in Tolland, Ct. This exciting new construction opportunity allows you to create the home of your dreams, tailored to your unique style and preferences. As a new build still in progress, this home gives you the rare chance to personalize your living space. Choose your own finishes, select your favorite colors, and add custom touches throughout. From kitchen cabinets to flooring options, you'll have the freedom to design a home that truly reflects your taste and lifestyle. This four-bedroom colonial provides ample room for family living, entertaining, and working from home. The classic layout provides a perfect balance of open-concept areas and private spaces, ensuring comfort for everyone in the house. Situated in the charming town of Tolland, this home provides the best of both worlds - a peaceful suburban setting with easy access to urban amenities: * Just 20 minutes from Hartford, perfect for commuters * 30-minute drive to Bradley International Airport for frequent travelers * Only 1.5 hours from Boston, ideal for weekend getaways or extended city visits Tolland is known for its excellent schools, community spirit, and abundance of outdoor recreational opportunities. Enjoy local parks, hiking trails, and community events that make this town a wonderful place to live.
New construction
$799,000
38 Josephine Way, Tolland, CT 06084
4beds
2,400sqft
Est.:
Single Family Residence
Built in 2025
1.91 Acres Lot
$-- Zestimate®
$333/sqft
$-- HOA
What's special
Private spacesLocal parksClassic charmModern comfortOpen-concept areasHiking trailsWorking from home
- 262 days |
- 202 |
- 7 |
Zillow last checked: 8 hours ago
Listing updated: October 07, 2025 at 06:11pm
Listed by:
Joanne Arillotta-Femc (860)778-5631,
William Raveis Real Estate 860-388-3936
Source: Smart MLS,MLS#: 24084057
Tour with a local agent
Facts & features
Interior
Bedrooms & bathrooms
- Bedrooms: 4
- Bathrooms: 3
- Full bathrooms: 2
- 1/2 bathrooms: 1
Primary bedroom
- Features: Full Bath, Walk-In Closet(s), Hardwood Floor
- Level: Upper
- Area: 239.36 Square Feet
- Dimensions: 17.6 x 13.6
Bedroom
- Features: Hardwood Floor
- Level: Upper
- Area: 186 Square Feet
- Dimensions: 12.4 x 15
Bedroom
- Features: Hardwood Floor
- Level: Upper
- Area: 169.88 Square Feet
- Dimensions: 12.4 x 13.7
Bedroom
- Features: Walk-In Closet(s), Hardwood Floor
- Level: Upper
- Area: 116.56 Square Feet
- Dimensions: 12.4 x 9.4
Bathroom
- Features: Granite Counters, Tub w/Shower, Tile Floor
- Level: Upper
- Area: 56 Square Feet
- Dimensions: 8 x 7
Bathroom
- Features: Granite Counters, Tile Floor
- Level: Main
- Area: 28 Square Feet
- Dimensions: 4 x 7
Dining room
- Features: Hardwood Floor
- Level: Main
- Area: 165.12 Square Feet
- Dimensions: 12.9 x 12.8
Kitchen
- Features: Granite Counters, Dining Area, Kitchen Island, Pantry, Hardwood Floor
- Level: Main
- Area: 160 Square Feet
- Dimensions: 12.5 x 12.8
Living room
- Features: Hardwood Floor
- Level: Main
- Area: 218.94 Square Feet
- Dimensions: 12.3 x 17.8
Study
- Features: Hardwood Floor
- Level: Main
- Area: 115.62 Square Feet
- Dimensions: 12.3 x 9.4
Heating
- Forced Air, Propane
Cooling
- Central Air
Appliances
- Included: Gas Range, Microwave, Range Hood, Refrigerator, Dishwasher, Water Heater, Tankless Water Heater
- Laundry: Upper Level
Features
- Wired for Data, Open Floorplan
- Windows: Thermopane Windows
- Basement: Full
- Attic: Pull Down Stairs
- Has fireplace: No
Interior area
- Total structure area: 2,400
- Total interior livable area: 2,400 sqft
- Finished area above ground: 2,400
Property
Parking
- Total spaces: 2
- Parking features: Attached, Garage Door Opener
- Attached garage spaces: 2
Lot
- Size: 1.91 Acres
- Features: Cul-De-Sac
Details
- Parcel number: 2591555
- Zoning: R
Construction
Type & style
- Home type: SingleFamily
- Architectural style: Colonial
- Property subtype: Single Family Residence
Materials
- Vinyl Siding
- Foundation: Concrete Perimeter
- Roof: Asphalt
Condition
- To Be Built
- New construction: Yes
- Year built: 2025
Details
- Warranty included: Yes
Utilities & green energy
- Sewer: Septic Tank
- Water: Well
Green energy
- Green verification: ENERGY STAR Certified Homes
- Energy efficient items: Thermostat, Ridge Vents, Windows
Community & HOA
Community
- Features: Near Public Transport, Golf, Health Club, Library, Medical Facilities, Park
HOA
- Has HOA: No
Location
- Region: Tolland
Financial & listing details
- Price per square foot: $333/sqft
- Date on market: 3/28/2025
Estimated market value
Not available
Estimated sales range
Not available
Not available
Price history
Price history
| Date | Event | Price |
|---|---|---|
| 7/29/2025 | Price change | $799,000+2.4%$333/sqft |
Source: | ||
| 3/28/2025 | Listed for sale | $780,000$325/sqft |
Source: | ||
| 3/12/2025 | Listing removed | $780,000$325/sqft |
Source: | ||
| 9/11/2024 | Listed for sale | $780,000+741%$325/sqft |
Source: | ||
| 9/4/2024 | Sold | $92,750-7.2%$39/sqft |
Source: | ||
Public tax history
Public tax history
Tax history is unavailable.BuyAbility℠ payment
Est. payment
$5,528/mo
Principal & interest
$3876
Property taxes
$1372
Home insurance
$280
Climate risks
Neighborhood: 06084
Nearby schools
GreatSchools rating
- 8/10Tolland Intermediate SchoolGrades: 3-5Distance: 1.8 mi
- 7/10Tolland Middle SchoolGrades: 6-8Distance: 2.8 mi
- 8/10Tolland High SchoolGrades: 9-12Distance: 3.2 mi
Schools provided by the listing agent
- High: Tolland
Source: Smart MLS. This data may not be complete. We recommend contacting the local school district to confirm school assignments for this home.
- Loading
- Loading




