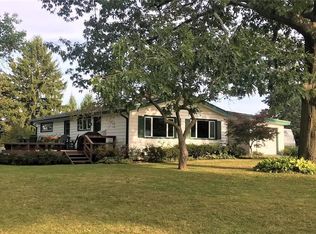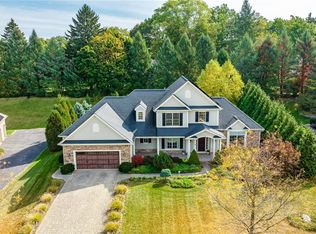**Completely rebuilt in 2018** Beautiful Bowering-built home that has never been lived in! EVERYTHING IN THIS HOME IS BRAND NEW!!! 3-bedroom, 3-FULL-BATH Ranch on quiet, picturesque street in Pittsford. Just minutes to Pittsford Village & Erie Canal!! Open floor plan with plenty of natural light. Brand new kitchen offers beautiful granite counter tops, some new appliances, spacious pantry. Master-suite with HUGE bathroom including double vanity, walk-in/handicap accessible shower, plenty of closet space. Partially-finished walkout basement offers 3rd bedroom with private full-bath to include heated floor! Perfect space for guests/in-law suite, includes 358 sqft of additional living space. Brand new furnace/AC & 50 gallon hot water heater. **MUST SEE, VERY UNIQUE Pittsford find!!**
This property is off market, which means it's not currently listed for sale or rent on Zillow. This may be different from what's available on other websites or public sources.

