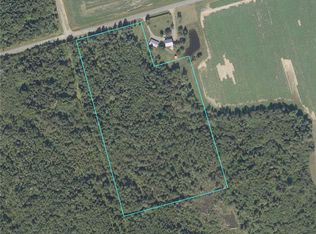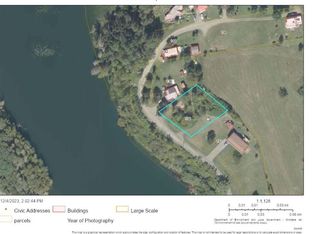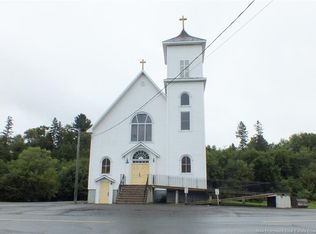Welcome to your countryside retreat! This beautifully updated open-concept home sits on a peaceful one-acre lot with sweeping views of rolling hills, farmland, and Moose Mountain—breathtaking scenery in every direction. Inside, you'll find cathedral ceilings, stained glass windows, and an abundance of natural light. The cozy kitchen features freshly painted cabinets, and the two-bedroom layout includes a spacious loft—perfect for a guest room, home office, or creative studio. Enjoy the comfort of a newly enclosed three-season mudroom, a sheltered patio, and a crushed stone driveway with plenty of turnaround space. The oversized garage is brand new, and the home is heated with a new TrueNorth woodstove, ductless heat pump, and electric baseboards. A GenerLink system is installed, allowing you to hook your generator directly to the power meter for quick, easy backup power. All appliances, garden tools, generator, riding lawnmower, and snowblower are included—the vendor is willing to include furniture as well. Move-in ready and just 10 minutes from all amenities—this home offers the perfect blend of comfort, convenience, and country charm.
This property is off market, which means it's not currently listed for sale or rent on Zillow. This may be different from what's available on other websites or public sources.


