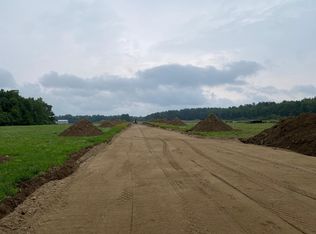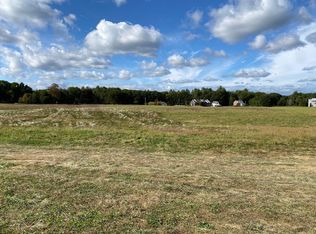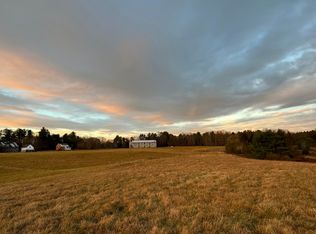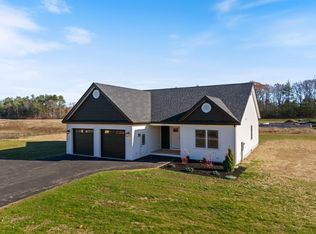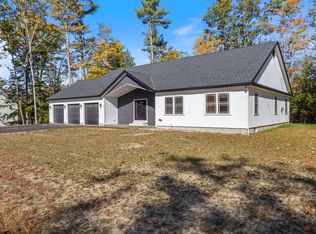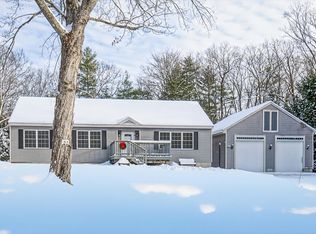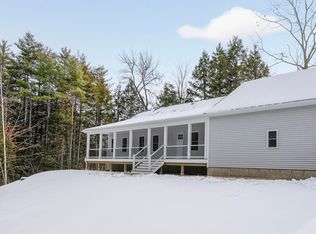Just completed! Gorgeous brand-new custom build located in desirable Field View Farms! You'll love this sunlit contemporary colonial offering over 2700sqft of living space. Upgraded from top to bottom with custom built-ins, crown molding, walk-in glassed door tiled shower with rain head plus a relaxing soaking tub! This true 4-bedroom home features a mudroom entrance, kitchen with an expansive island and pantry closet, front dining room with coffee bar and beverage refrigerator, great room with cathedral ceiling and gas fireplace. The primary bedroom is delightful with a custom bathroom and huge walk-in closet. There are three additional bedrooms, a dedicated laundry room and a full common bathroom which completes the second level. Relax on the front porch or entertain on the back deck. Flat and level 1.26-acre setting overlooking the rolling meadow. Wonderful neighborhood location nestled in Buxton Foreside just 15 minutes to Portland International Jetport, the Maine Turnpike, Pine Point Beach or points south to Saco/Biddeford. The setting gives you the country feel you're looking for yet still close to all the amenities like Hannaford just 2-miles away. Built by a reputable local builder with over 30 years of building experience.
Active under contract
Price cut: $24K (11/21)
$775,000
38 Johnson Farm Road, Buxton, ME 04093
4beds
2,747sqft
Est.:
Single Family Residence
Built in 2025
1.26 Acres Lot
$771,900 Zestimate®
$282/sqft
$-- HOA
What's special
- 58 days |
- 1,193 |
- 43 |
Zillow last checked: 8 hours ago
Listing updated: December 04, 2025 at 05:10am
Listed by:
PO-GO REALTY
Source: Maine Listings,MLS#: 1641182
Facts & features
Interior
Bedrooms & bathrooms
- Bedrooms: 4
- Bathrooms: 3
- Full bathrooms: 2
- 1/2 bathrooms: 1
Primary bedroom
- Features: Double Vanity, Full Bath, Soaking Tub, Separate Shower, Suite, Walk-In Closet(s)
- Level: Second
Bedroom 2
- Features: Closet
- Level: Second
Bedroom 3
- Features: Closet
- Level: Second
Bedroom 4
- Features: Closet
- Level: Second
Dining room
- Features: Built-in Features
- Level: First
Great room
- Features: Cathedral Ceiling(s), Gas Fireplace
- Level: First
Kitchen
- Features: Kitchen Island, Pantry
- Level: First
Laundry
- Level: Second
Heating
- Baseboard, Hot Water
Cooling
- None
Features
- Flooring: Tile, Hardwood
- Windows: Double Pane Windows
- Basement: Interior Entry
- Number of fireplaces: 1
Interior area
- Total structure area: 2,747
- Total interior livable area: 2,747 sqft
- Finished area above ground: 2,747
- Finished area below ground: 0
Property
Parking
- Total spaces: 2
- Parking features: Garage - Attached
- Attached garage spaces: 2
Features
- Patio & porch: Deck, Porch
- Has view: Yes
- View description: Fields
Lot
- Size: 1.26 Acres
Details
- Zoning: Residential
Construction
Type & style
- Home type: SingleFamily
- Architectural style: Colonial,Contemporary
- Property subtype: Single Family Residence
Materials
- Roof: Shingle
Condition
- New Construction
- New construction: Yes
- Year built: 2025
Utilities & green energy
- Electric: Underground
- Sewer: Septic Design Available, Septic Tank
- Water: Well
Community & HOA
Community
- Subdivision: Field View Farms
HOA
- Has HOA: Yes
Location
- Region: Buxton
Financial & listing details
- Price per square foot: $282/sqft
- Annual tax amount: $871
- Date on market: 10/17/2025
Estimated market value
$771,900
$733,000 - $810,000
Not available
Price history
Price history
| Date | Event | Price |
|---|---|---|
| 12/4/2025 | Contingent | $775,000$282/sqft |
Source: | ||
| 11/26/2025 | Listed for sale | $775,000$282/sqft |
Source: | ||
| 11/24/2025 | Contingent | $775,000$282/sqft |
Source: | ||
| 11/21/2025 | Price change | $775,000-3%$282/sqft |
Source: | ||
| 10/17/2025 | Listed for sale | $799,000-3.2%$291/sqft |
Source: | ||
Public tax history
Public tax history
Tax history is unavailable.BuyAbility℠ payment
Est. payment
$3,831/mo
Principal & interest
$3005
Property taxes
$555
Home insurance
$271
Climate risks
Neighborhood: 04093
Nearby schools
GreatSchools rating
- 4/10Buxton Center Elementary SchoolGrades: PK-5Distance: 2.7 mi
- 4/10Bonny Eagle Middle SchoolGrades: 6-8Distance: 6.7 mi
- 3/10Bonny Eagle High SchoolGrades: 9-12Distance: 6.9 mi
- Loading
