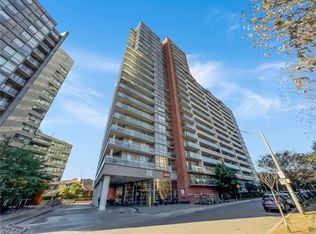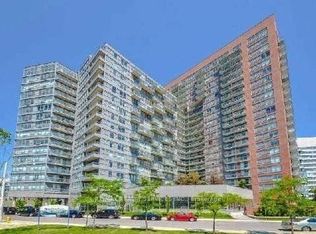Sold for $698,800 on 07/23/25
C$698,800
38 Joe Shuster Way #1707, Toronto, ON M6K 0A5
2beds
830sqft
Condo/Apt Unit, Residential, Condominium
Built in ----
-- sqft lot
$-- Zestimate®
C$842/sqft
$-- Estimated rent
Home value
Not available
Estimated sales range
Not available
Not available
Loading...
Owner options
Explore your selling options
What's special
Stunning 2-Bed, 2-Bath Corner Condo with Lake & City Views! This bright and spacious corner unit offers breathtaking south-facing lake views and open west-facing city views, with two balconies to enjoy stunning sunsets and waterfront scenery. The open-concept layout features a modern kitchen with stainless steel appliances, a spacious living area, and two well-sized bedrooms, including a primary suite with an ensuite bath. Located steps from Liberty Village, King West, shops, parks, and transit, this condo is perfect for urban living. Enjoy top-tier amenities, including a gym, indoor pool, sauna, guest suites, concierge service, and a rooftop deck with BBQs. Includes one owned oversized parking spot next to the garage lobby entrance, plus a more recently purchased locker for extra storage. Don't miss this incredible opportunity book your showing today!
Zillow last checked: 8 hours ago
Listing updated: August 20, 2025 at 12:19pm
Listed by:
Liz Dirauso, Salesperson,
RE/MAX REALTY ENTERPRISES INC
Source: ITSO,MLS®#: 40722682Originating MLS®#: Cornerstone Association of REALTORS®
Facts & features
Interior
Bedrooms & bathrooms
- Bedrooms: 2
- Bathrooms: 2
- Full bathrooms: 2
- Main level bathrooms: 2
- Main level bedrooms: 2
Other
- Description: 4 piece ensuite.
- Level: Main
Bedroom
- Features: Walkout to Balcony/Deck
- Level: Main
Bathroom
- Features: 4-Piece, Ensuite
- Level: Main
Bathroom
- Features: 4-Piece
- Level: Main
Dining room
- Features: Open Concept
- Level: Main
Kitchen
- Features: Open Concept
- Level: Main
Living room
- Features: Open Concept, Walkout to Balcony/Deck
- Level: Main
Heating
- Ground Source
Cooling
- Central Air
Appliances
- Included: Built-in Microwave, Dishwasher, Dryer, Refrigerator, Stove, Washer
- Laundry: In-Suite
Features
- Other
- Windows: Window Coverings
- Has fireplace: No
Interior area
- Total structure area: 830
- Total interior livable area: 830 sqft
- Finished area above ground: 830
Property
Parking
- Total spaces: 2
- Parking features: Covered
- Garage spaces: 1
- Uncovered spaces: 1
Features
- Patio & porch: Open
- Frontage type: South
Lot
- Features: Urban, Dog Park, Hospital, Major Highway, Park, Place of Worship, Public Transit, Shopping Nearby
Details
- Parcel number: 763020549
- Zoning: CRT
Construction
Type & style
- Home type: Condo
- Architectural style: 1 Storey/Apt
- Property subtype: Condo/Apt Unit, Residential, Condominium
- Attached to another structure: Yes
Materials
- Concrete
- Roof: Flat
Condition
- 6-15 Years
- New construction: No
Utilities & green energy
- Sewer: Sewer (Municipal)
- Water: Municipal
Community & neighborhood
Location
- Region: Toronto
HOA & financial
HOA
- Has HOA: Yes
- HOA fee: C$749 monthly
- Amenities included: Concierge, Fitness Center, Party Room, Pool, Roof Deck, Sauna, Parking, Other
- Second HOA fee: C$749 monthly
Price history
| Date | Event | Price |
|---|---|---|
| 7/23/2025 | Sold | C$698,800C$842/sqft |
Source: ITSO #40722682 | ||
Public tax history
Tax history is unavailable.
Neighborhood: South Parkdale
Nearby schools
GreatSchools rating
No schools nearby
We couldn't find any schools near this home.


