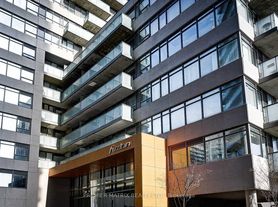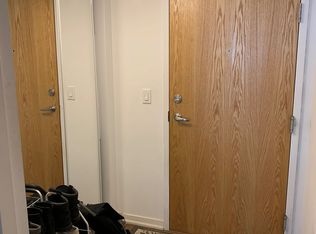Bright 2 bedroom with CNN tower Cityview skyline. Enjoy liberty village living with close connectivity to downtown, restaurants, entertainment district. Short walk to Trinity Bellwoods park. Freshly painted with granite countertop and SS appliances. Quality laminate throughout with large balcony. Highly sought after location in kingwest-liberty village-Queen west!! Pet friendly. parking available at additional costs!!
Apartment for rent
C$2,497/mo
38 Joe Shuster Way #1525, Toronto, ON M6K 0A5
2beds
Price may not include required fees and charges.
Apartment
Available now
No pets
Air conditioner, central air
Ensuite laundry
1 Parking space parking
Natural gas, heat pump
What's special
Cityview skylineGranite countertopSs appliancesLarge balcony
- 7 days |
- -- |
- -- |
Travel times
Looking to buy when your lease ends?
Consider a first-time homebuyer savings account designed to grow your down payment with up to a 6% match & a competitive APY.
Facts & features
Interior
Bedrooms & bathrooms
- Bedrooms: 2
- Bathrooms: 1
- Full bathrooms: 1
Heating
- Natural Gas, Heat Pump
Cooling
- Air Conditioner, Central Air
Appliances
- Included: Oven, Range
- Laundry: Ensuite
Features
- Primary Bedroom - Main Floor, Separate Heating Controls, Separate Hydro Meter
Property
Parking
- Total spaces: 1
- Details: Contact manager
Features
- Exterior features: 32 Inch Min Doors, 60 Inch Turn Radius, Accessible Public Transit Nearby, Balcony, Building Insurance included in rent, Building Maintenance included in rent, Clear View, Common Elements included in rent, Doors Swing In, Elevator, Ensuite, Exterior Maintenance included in rent, Fire Escape, Garbage included in rent, Grounds Maintenance included in rent, Hallway Width 36-41 Inches, Heating included in rent, Heating: Gas, Hospital, Interior Maintenance included in rent, Level Entrance, Library, Lot Features: Clear View, Hospital, Library, Park, Place Of Worship, Public Transit, Open Balcony, Open Floor Plan, Park, Pets - No, Place Of Worship, Primary Bedroom - Main Floor, Private Garbage Removal included in rent, Public Transit, Scald Control Faucets, Separate Heating Controls, Separate Hydro Meter, TSCC, View Type: Skyline, Water included in rent
Construction
Type & style
- Home type: Apartment
- Property subtype: Apartment
Utilities & green energy
- Utilities for property: Garbage, Water
Building
Management
- Pets allowed: No
Community & HOA
Community
- Features: Gated
Location
- Region: Toronto
Financial & listing details
- Lease term: Contact For Details
Price history
Price history is unavailable.
Neighborhood: South Parkdale
There are 5 available units in this apartment building

