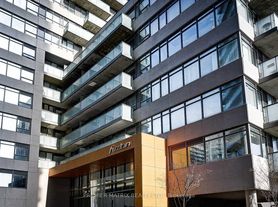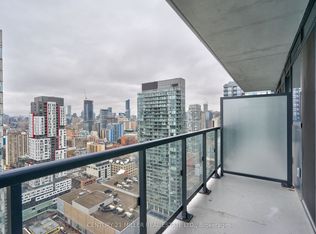Strong prospects seeking immediate occupancy are eligible for rent discounts and/or promotions. Southeast lake facing a brightly sunlit, unobstructed scenic view unit! Conveniently located at King West and Dufferin. Master Ensuite with an office nook den with large living/ Dining space overlooking the Lake - Toronto islands/Porter airport. Steps to Liberty Village Shops/Restaurants, Groceries, TTC, shopping and financial district. building amenities and 24-hour concierge. The unit is pet-friendly! Parking is available at an additional cost.
Apartment for rent
C$2,222/mo
38 Joe Shuster Way #1403, Toronto, ON M6K 0A5
1beds
Price may not include required fees and charges.
Apartment
Available now
-- Pets
Air conditioner, central air
Ensuite laundry
1 Attached garage space parking
Natural gas, heat pump
What's special
- 9 days |
- -- |
- -- |
Travel times
Looking to buy when your lease ends?
Consider a first-time homebuyer savings account designed to grow your down payment with up to a 6% match & a competitive APY.
Facts & features
Interior
Bedrooms & bathrooms
- Bedrooms: 1
- Bathrooms: 2
- Full bathrooms: 2
Heating
- Natural Gas, Heat Pump
Cooling
- Air Conditioner, Central Air
Appliances
- Included: Oven, Range
- Laundry: Ensuite
Features
- Primary Bedroom - Main Floor, Separate Heating Controls, Separate Hydro Meter
Property
Parking
- Total spaces: 1
- Parking features: Attached
- Has attached garage: Yes
- Details: Contact manager
Features
- Exterior features: 119-15-S, 32 Inch Min Doors, Balcony, Bicycle storage, Bike Storage, Building Insurance included in rent, Building Maintenance included in rent, Common Elements included in rent, Concierge, Concierge/Security, Ensuite, Exterior Maintenance included in rent, Fire Escape, Grounds Maintenance included in rent, Gym, Hallway Width 36-41 Inches, Heating included in rent, Heating: Gas, Hospital, Indoor Pool, Interior Maintenance included in rent, Lake Access, Lake/Pond, Lot Features: Hospital, Lake Access, Lake/Pond, Park, Place Of Worship, Public Transit, Open Balcony, Park, Party Room/Meeting Room, Place Of Worship, Primary Bedroom - Main Floor, Public Transit, Scald Control Faucets, Separate Heating Controls, Separate Hydro Meter, Smoke Detector(s), Underground, Visitor Parking
Construction
Type & style
- Home type: Apartment
- Property subtype: Apartment
Community & HOA
Community
- Features: Fitness Center, Pool
HOA
- Amenities included: Fitness Center, Pool
Location
- Region: Toronto
Financial & listing details
- Lease term: Contact For Details
Price history
Price history is unavailable.
Neighborhood: South Parkdale
There are 6 available units in this apartment building

