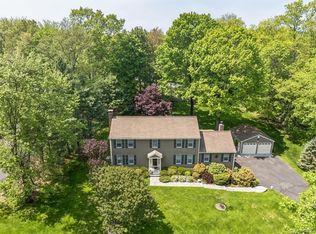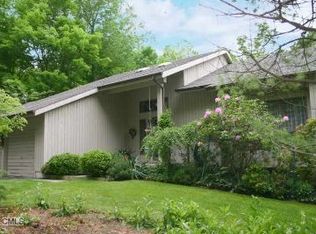Sold for $900,000
$900,000
38 Jefferson Drive, Ridgefield, CT 06877
4beds
2,874sqft
Single Family Residence
Built in 1982
2.04 Acres Lot
$963,100 Zestimate®
$313/sqft
$6,290 Estimated rent
Home value
$963,100
$857,000 - $1.08M
$6,290/mo
Zestimate® history
Loading...
Owner options
Explore your selling options
What's special
Located on a serene, tree-lined street in the prestigious Presidential neighborhood, this home features vaulted ceilings, exposed beams, and a brick-feature wall that give this contemporized ranch a midcentury modern vibe. The main living area is open to the dining room and kitchen, offering access to the wraparound deck and views of the beautiful backyard. Also on the main level are 3 bedrooms and two full bathrooms, which include the expansive primary bedroom with a private sunroom offering endless possibilities such as a retreat, home office, or fitness area. The lower level includes a family room, full bath, bedroom, and laundry room, ideal for a mother-in-law suite, au pair quarters, or guest accommodations. This space is above grade and has sliders out to the bluestone patio. A fantastic house set on over 2 private acres. Bonus items are the two-year-old roof and AC. Conveniently located near top-rated schools, parks, and the very charming downtown of Ridgefield with lots of shopping, restaurants, museums and so much more. Ready for you to move in!!
Zillow last checked: 8 hours ago
Listing updated: October 01, 2024 at 02:30am
Listed by:
Barbara Reiss 203-526-9323,
William Pitt Sotheby's Int'l 203-438-9531
Bought with:
Susan Larsen, RES.0795945
William Raveis Real Estate
Source: Smart MLS,MLS#: 24033224
Facts & features
Interior
Bedrooms & bathrooms
- Bedrooms: 4
- Bathrooms: 3
- Full bathrooms: 3
Primary bedroom
- Features: Skylight, Full Bath, Wall/Wall Carpet, Hardwood Floor
- Level: Main
- Area: 252 Square Feet
- Dimensions: 12 x 21
Bedroom
- Features: Ceiling Fan(s), Hardwood Floor
- Level: Main
- Area: 143 Square Feet
- Dimensions: 11 x 13
Bedroom
- Features: Hardwood Floor
- Level: Main
- Area: 132 Square Feet
- Dimensions: 11 x 12
Bedroom
- Level: Lower
- Area: 100 Square Feet
- Dimensions: 8 x 12.5
Dining room
- Features: Vaulted Ceiling(s), Balcony/Deck, Sliders, Hardwood Floor
- Level: Main
- Area: 143 Square Feet
- Dimensions: 11 x 13
Family room
- Features: Beamed Ceilings, Fireplace, Sliders
- Level: Lower
- Area: 495 Square Feet
- Dimensions: 22 x 22.5
Kitchen
- Features: Skylight, Breakfast Bar, Granite Counters, Pantry
- Level: Main
- Area: 121 Square Feet
- Dimensions: 11 x 11
Living room
- Features: High Ceilings, Vaulted Ceiling(s), Beamed Ceilings, Fireplace, Hardwood Floor
- Level: Main
- Area: 336 Square Feet
- Dimensions: 14 x 24
Sun room
- Features: Skylight, Ceiling Fan(s), Wall/Wall Carpet, Hardwood Floor
- Level: Main
- Area: 230 Square Feet
- Dimensions: 11.5 x 20
Heating
- Baseboard, Zoned, Oil
Cooling
- Ceiling Fan(s), Central Air
Appliances
- Included: Oven/Range, Microwave, Refrigerator, Dishwasher, Washer, Dryer, Tankless Water Heater
- Laundry: Lower Level
Features
- Open Floorplan, Entrance Foyer
- Basement: Full,Heated,Finished,Cooled
- Attic: Pull Down Stairs
- Number of fireplaces: 2
Interior area
- Total structure area: 2,874
- Total interior livable area: 2,874 sqft
- Finished area above ground: 1,924
- Finished area below ground: 950
Property
Parking
- Total spaces: 2
- Parking features: Attached
- Attached garage spaces: 2
Features
- Patio & porch: Wrap Around, Deck, Patio
Lot
- Size: 2.04 Acres
- Features: Subdivided, Wooded, Level, Sloped, Landscaped
Details
- Parcel number: 280915
- Zoning: RAA
Construction
Type & style
- Home type: SingleFamily
- Architectural style: Ranch
- Property subtype: Single Family Residence
Materials
- Clapboard
- Foundation: Concrete Perimeter
- Roof: Asphalt
Condition
- New construction: No
- Year built: 1982
Utilities & green energy
- Sewer: Septic Tank
- Water: Well
Community & neighborhood
Community
- Community features: Basketball Court, Golf, Health Club, Library, Tennis Court(s)
Location
- Region: Ridgefield
- Subdivision: Presidential
Price history
| Date | Event | Price |
|---|---|---|
| 8/30/2024 | Sold | $900,000-2.7%$313/sqft |
Source: | ||
| 8/9/2024 | Listed for sale | $925,000+46.8%$322/sqft |
Source: | ||
| 8/31/2018 | Listing removed | $3,450$1/sqft |
Source: William Pitt Sotheby's International Realty #170100385 Report a problem | ||
| 8/2/2018 | Price change | $3,450-4%$1/sqft |
Source: William Pitt Sotheby's International Realty #170100385 Report a problem | ||
| 7/8/2018 | Listed for rent | $3,595+5.7%$1/sqft |
Source: William Pitt Sotheby's International Realty #170100385 Report a problem | ||
Public tax history
| Year | Property taxes | Tax assessment |
|---|---|---|
| 2025 | $13,346 +3.9% | $487,270 |
| 2024 | $12,840 +2.1% | $487,270 |
| 2023 | $12,576 +5% | $487,270 +15.7% |
Find assessor info on the county website
Neighborhood: 06877
Nearby schools
GreatSchools rating
- 8/10Branchville Elementary SchoolGrades: K-5Distance: 1.6 mi
- 9/10East Ridge Middle SchoolGrades: 6-8Distance: 0.8 mi
- 10/10Ridgefield High SchoolGrades: 9-12Distance: 4.8 mi
Schools provided by the listing agent
- Elementary: Branchville
- High: Ridgefield
Source: Smart MLS. This data may not be complete. We recommend contacting the local school district to confirm school assignments for this home.
Get pre-qualified for a loan
At Zillow Home Loans, we can pre-qualify you in as little as 5 minutes with no impact to your credit score.An equal housing lender. NMLS #10287.
Sell with ease on Zillow
Get a Zillow Showcase℠ listing at no additional cost and you could sell for —faster.
$963,100
2% more+$19,262
With Zillow Showcase(estimated)$982,362

