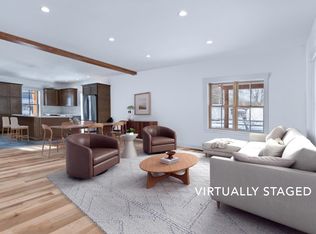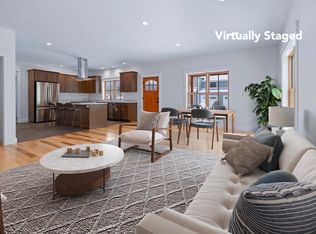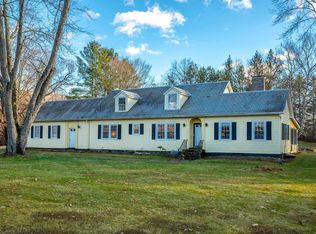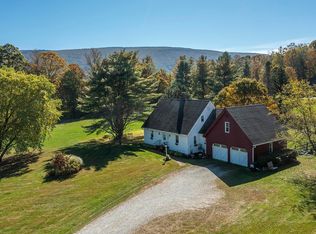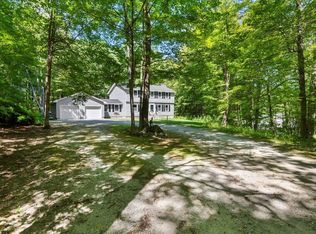NEW CONSTRUCTION -Showings Begin 3/1.This beautifully designed 3-bedroom, 2.5-bath Condo blends modern comfort & energy-conscious features in a prime location, just steps from the heart of Manchester. An open-concept main living area is perfect for entertaining, with a kitchen featuring an eat-in island, ample storage, stainless steel appliances, including your choice of electric or propane range. The main-floor primary suite is a true retreat with cathedral ceilings, natural light, and a spacious walk-in closet. The ensuite bath offers a large, tiled walk-in shower for a spa-like experience. Upstairs, you'll find two bedrooms with mountain views, a tiled hall bath, laundry, and clever storage spaces. Solid maple floors from Bristol, Vermont, add warmth, while detailed trim and molding showcase fine craftsmanship. Marvin windows and cedar exterior doors offer durability and timeless style. Efficient and beautiful, the home is heated by a European pellet boiler system that provides sustainable heat, metered directly to the unit. Modern insulation and weatherproofing keep it warm in winter, and whole-house ducted AC ensures summer comfort. Dual access to the basement from the interior and oversized 1-bay garage adds convenience. Residents also enjoy access to a clubhouse with a communal kitchen and event room, plus a back porch with stunning Equinox Mountain views. Live the life you've envisioned in Manchester, with modern amenities, stunning scenery& a welcoming community.
Active
Listed by:
Britt M Wohler,
WOHLER REALTY GROUP 802-297-3333
$795,000
38 Jamesons Flats, Manchester, VT 05255
3beds
1,760sqft
Est.:
Condominium
Built in 2025
-- sqft lot
$-- Zestimate®
$452/sqft
$-- HOA
What's special
- 300 days |
- 152 |
- 1 |
Zillow last checked: 8 hours ago
Listing updated: October 10, 2025 at 04:41pm
Listed by:
Britt M Wohler,
WOHLER REALTY GROUP 802-297-3333
Source: PrimeMLS,MLS#: 5030221
Tour with a local agent
Facts & features
Interior
Bedrooms & bathrooms
- Bedrooms: 3
- Bathrooms: 3
- Full bathrooms: 2
- 1/2 bathrooms: 1
Heating
- Zoned, Pellet Furnace
Cooling
- Central Air
Features
- Flooring: Hardwood, Tile
- Basement: Concrete,Interior Entry
Interior area
- Total structure area: 3,083
- Total interior livable area: 1,760 sqft
- Finished area above ground: 1,760
- Finished area below ground: 0
Property
Parking
- Total spaces: 1
- Parking features: Gravel, Attached
- Garage spaces: 1
Features
- Levels: Two
- Stories: 2
- Has view: Yes
- View description: Mountain(s)
Lot
- Size: 3,920.4 Square Feet
- Features: Level, Sidewalks, In Town, Near Golf Course, Near Shopping, Near School(s)
Details
- Parcel number: 37511613340
- Zoning description: Mixed Use 2
Construction
Type & style
- Home type: Condo
- Property subtype: Condominium
Materials
- Wood Frame
- Foundation: Concrete
- Roof: Asphalt Shingle
Condition
- New construction: Yes
- Year built: 2025
Utilities & green energy
- Electric: Circuit Breakers
- Sewer: Community
- Utilities for property: Underground Utilities
Community & HOA
Community
- Subdivision: Jameson Flats
HOA
- Amenities included: Common Acreage, Common Heating/Cooling
Location
- Region: Manchester Center
Financial & listing details
- Price per square foot: $452/sqft
- Tax assessed value: $429,200
- Date on market: 3/1/2025
Estimated market value
Not available
Estimated sales range
Not available
Not available
Price history
Price history
| Date | Event | Price |
|---|---|---|
| 2/25/2025 | Listed for sale | $795,000$452/sqft |
Source: | ||
Public tax history
Public tax history
| Year | Property taxes | Tax assessment |
|---|---|---|
| 2024 | -- | $429,200 +50.1% |
| 2023 | -- | $286,000 |
Find assessor info on the county website
BuyAbility℠ payment
Est. payment
$4,494/mo
Principal & interest
$3083
Property taxes
$1133
Home insurance
$278
Climate risks
Neighborhood: Manchester Center
Nearby schools
GreatSchools rating
- 4/10Manchester Elementary/Middle SchoolGrades: PK-8Distance: 0.4 mi
- NABurr & Burton AcademyGrades: 9-12Distance: 1.9 mi
Schools provided by the listing agent
- Elementary: Manchester Elem/Middle School
- Middle: Manchester Elementary& Middle
- High: Burr and Burton Academy
Source: PrimeMLS. This data may not be complete. We recommend contacting the local school district to confirm school assignments for this home.
- Loading
- Loading
