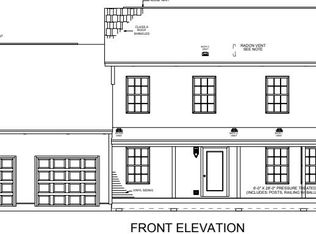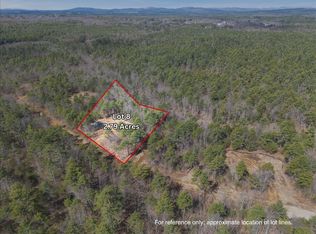Closed
$645,000
38 Italo Lane, Berwick, ME 03901
3beds
2,288sqft
Single Family Residence
Built in 2021
3.12 Acres Lot
$670,500 Zestimate®
$282/sqft
$3,684 Estimated rent
Home value
$670,500
$597,000 - $751,000
$3,684/mo
Zestimate® history
Loading...
Owner options
Explore your selling options
What's special
Newer construction completed in 2022 with custom features, you won't find a better 3.12 acer lot, lovingly landscaped with fruit trees and flowers. Quiet country lane in great commuter location, close to schools. Minutes to local boating lakes, points of interest and NH shopping. This 3 bedroom 2.5 bath home offer a flexible layout with extra bonus room and a great basement to finish if desired. The primary bedroom offers both a large bathroom with soaking tub with a separate large tiled shower and a large walk-in closet. The second floor laundry room makes it convenient to get the chores done. The kitchen has an over-sized island and drop station from the garage with a walk-in pantry. The living room has a beautiful Vermont castings wood stove that will convey with the house to help keep you warm on those cold or chilly days. This is a gem of a property.
Zillow last checked: 8 hours ago
Listing updated: September 10, 2024 at 07:45pm
Listed by:
Redfin Corporation
Bought with:
The Aland Realty Group, LLC
Source: Maine Listings,MLS#: 1585889
Facts & features
Interior
Bedrooms & bathrooms
- Bedrooms: 3
- Bathrooms: 3
- Full bathrooms: 2
- 1/2 bathrooms: 1
Primary bedroom
- Features: Suite
- Level: Second
Bedroom 2
- Level: Second
Bedroom 3
- Level: Second
Bonus room
- Level: Second
Dining room
- Level: First
Kitchen
- Level: First
Laundry
- Level: Second
Living room
- Level: First
Other
- Level: First
Heating
- Baseboard, Hot Water, Zoned
Cooling
- None
Appliances
- Included: Dryer, Microwave, Gas Range, Refrigerator, Washer
Features
- Bathtub, Pantry, Shower, Walk-In Closet(s), Primary Bedroom w/Bath
- Flooring: Carpet, Tile, Wood
- Basement: Doghouse,Full
- Has fireplace: No
Interior area
- Total structure area: 2,288
- Total interior livable area: 2,288 sqft
- Finished area above ground: 2,288
- Finished area below ground: 0
Property
Parking
- Total spaces: 2
- Parking features: Paved, 5 - 10 Spaces
- Attached garage spaces: 2
Features
- Patio & porch: Deck, Porch
- Has view: Yes
- View description: Trees/Woods
Lot
- Size: 3.12 Acres
- Features: Neighborhood, Rural, Level, Open Lot, Landscaped, Wooded
Details
- Additional structures: Shed(s)
- Parcel number: BERWMR001B9L11
- Zoning: R3
- Other equipment: Cable, Internet Access Available
Construction
Type & style
- Home type: SingleFamily
- Architectural style: Colonial,Farmhouse
- Property subtype: Single Family Residence
Materials
- Wood Frame, Vinyl Siding
- Roof: Shingle
Condition
- Year built: 2021
Utilities & green energy
- Electric: Circuit Breakers
- Sewer: Private Sewer
- Water: Private, Well
Community & neighborhood
Location
- Region: Berwick
Price history
| Date | Event | Price |
|---|---|---|
| 9/4/2024 | Sold | $645,000-3.6%$282/sqft |
Source: | ||
| 8/5/2024 | Pending sale | $669,000$292/sqft |
Source: | ||
| 6/21/2024 | Listed for sale | $669,000$292/sqft |
Source: | ||
| 6/11/2024 | Pending sale | $669,000$292/sqft |
Source: | ||
| 5/15/2024 | Price change | $669,000-4.3%$292/sqft |
Source: | ||
Public tax history
| Year | Property taxes | Tax assessment |
|---|---|---|
| 2024 | $7,199 +16.9% | $577,300 +71.7% |
| 2023 | $6,159 +3.6% | $336,200 +3.1% |
| 2022 | $5,943 +185.9% | $326,200 +187.1% |
Find assessor info on the county website
Neighborhood: 03901
Nearby schools
GreatSchools rating
- 3/10Eric L Knowlton SchoolGrades: 4-5Distance: 5.8 mi
- 3/10Noble Middle SchoolGrades: 6-7Distance: 5.3 mi
- 6/10Noble High SchoolGrades: 8-12Distance: 7 mi

Get pre-qualified for a loan
At Zillow Home Loans, we can pre-qualify you in as little as 5 minutes with no impact to your credit score.An equal housing lender. NMLS #10287.
Sell for more on Zillow
Get a free Zillow Showcase℠ listing and you could sell for .
$670,500
2% more+ $13,410
With Zillow Showcase(estimated)
$683,910
