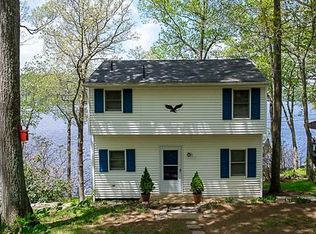However you like to spend your time, this beautiful house across the street from recreational Lake Hamilton will let you make the most of it! Offering easy access to swimming, jet skiing, snow mobiling, and more, this property will change your life, adding both beauty and serenity. Start your day with natural light streaming into the kitchen with a large center island with seating to enjoy morning coffee. Or head to the deck facing the water to enjoy a gorgeous sunrise. One set of French doors leads to the dining room with built-in cabinetry and the other opens to the charming living room with floor-to ceiling windows facing the water. All three bedrooms offer space and comfort, especially the master with ensuite bathroom, double closets and a private deck. Either as a vacation getaway or fulltime residence (Rt. 84 and Mass Pike are minutes away!), you MUST experience this incredible property T
This property is off market, which means it's not currently listed for sale or rent on Zillow. This may be different from what's available on other websites or public sources.
