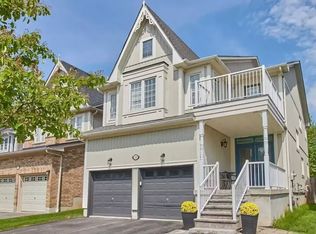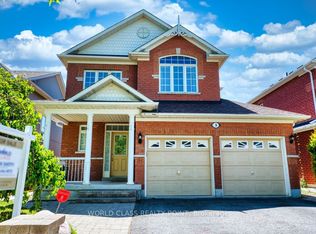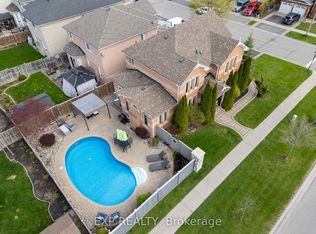Absolutely Stunning Fully Renovated Freehold Townhome In Sought After Brooklin Neighbourhood. Main Floor Feat. New Wide Plank Hickory Flooring; Renovated Kitchen W/ Maple Cabinets/Soft Close Drawers; Tile Backsplash W/Undermount Lighting; Pot Lights & Upd't 2Pc Bath. Converted 2 Bedroom Model To Make 2 Large Bedrmw/ Huge Walk-In Closets. 2nd Floor Features Upd't 4Pc Bath With Quartz Countertops & New Carpet. Freshly Painted Throughout.Gar Access To Rear Yard.
This property is off market, which means it's not currently listed for sale or rent on Zillow. This may be different from what's available on other websites or public sources.


