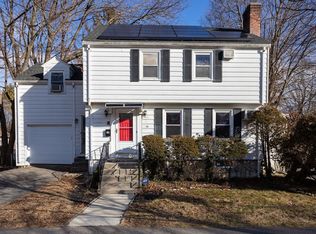Sold for $425,000
$425,000
38 Intervale Rd, Worcester, MA 01602
3beds
1,323sqft
Single Family Residence
Built in 1997
9,880 Square Feet Lot
$483,700 Zestimate®
$321/sqft
$2,678 Estimated rent
Home value
$483,700
$460,000 - $508,000
$2,678/mo
Zestimate® history
Loading...
Owner options
Explore your selling options
What's special
You're going to love this custom ranch in the sought-after Newton Sq. West Side Neighborhood* Built in 1997* Sunsplashed open floor plan includes a huge living room with walk-out bay & tiled dining room* Great kitchen with stainless steel appliances and island breakfast bar* Spacious primary bedroom with walk-in closet and en-suite full bath* Two additional bedrooms with recent LVP flooring* second full bath* First-floor laundry* Ramp for wheelchair access* Natural gas heating & hot water* New roof in 2020* Full basement offers great storage and/or room for expansion* Great level yard* minutes to schools, shopping, and major routes* Quick closing is possible!
Zillow last checked: 8 hours ago
Listing updated: July 31, 2023 at 08:42am
Listed by:
David Stead 508-635-9910,
RE/MAX Vision 508-757-4200
Bought with:
Aliza Kennedy
1 Worcester Homes
Source: MLS PIN,MLS#: 73123918
Facts & features
Interior
Bedrooms & bathrooms
- Bedrooms: 3
- Bathrooms: 2
- Full bathrooms: 2
- Main level bedrooms: 1
Primary bedroom
- Features: Bathroom - Full, Walk-In Closet(s), Flooring - Laminate
- Level: Main,First
- Area: 182
- Dimensions: 13 x 14
Bedroom 2
- Features: Closet, Flooring - Vinyl
- Level: First
- Area: 130
- Dimensions: 10 x 13
Bedroom 3
- Features: Closet, Flooring - Vinyl
- Level: First
- Area: 143
- Dimensions: 13 x 11
Primary bathroom
- Features: Yes
Bathroom 1
- Features: Bathroom - Full, Flooring - Stone/Ceramic Tile
- Level: First
Bathroom 2
- Features: Bathroom - Full, Flooring - Stone/Ceramic Tile
- Level: First
Dining room
- Features: Flooring - Stone/Ceramic Tile, Open Floorplan, Lighting - Overhead
- Level: Main,First
- Area: 156
- Dimensions: 12 x 13
Kitchen
- Features: Flooring - Stone/Ceramic Tile, Kitchen Island, Breakfast Bar / Nook, Exterior Access, Open Floorplan, Stainless Steel Appliances
- Level: Main,First
- Area: 110
- Dimensions: 11 x 10
Living room
- Features: Flooring - Laminate, Open Floorplan
- Level: Main,First
- Area: 195
- Dimensions: 13 x 15
Heating
- Baseboard, Natural Gas
Cooling
- Window Unit(s)
Appliances
- Included: Gas Water Heater, Water Heater, Range, Dishwasher, Refrigerator
- Laundry: First Floor, Electric Dryer Hookup, Washer Hookup
Features
- Internet Available - Broadband
- Flooring: Tile, Vinyl, Laminate
- Doors: Insulated Doors
- Windows: Insulated Windows
- Basement: Full,Unfinished
- Has fireplace: No
Interior area
- Total structure area: 1,323
- Total interior livable area: 1,323 sqft
Property
Parking
- Total spaces: 3
- Parking features: Paved Drive, Off Street, Paved
- Uncovered spaces: 3
Accessibility
- Accessibility features: Accessible Entrance
Features
- Patio & porch: Porch
- Exterior features: Porch, Rain Gutters
- Waterfront features: Lake/Pond, 1 to 2 Mile To Beach, Beach Ownership(Public)
Lot
- Size: 9,880 sqft
Details
- Foundation area: 1323
- Parcel number: M:11 B:024 L:00003,1773394
- Zoning: RS-7
Construction
Type & style
- Home type: SingleFamily
- Architectural style: Ranch
- Property subtype: Single Family Residence
Materials
- Frame
- Foundation: Concrete Perimeter
- Roof: Shingle
Condition
- Year built: 1997
Utilities & green energy
- Electric: Circuit Breakers, 200+ Amp Service
- Sewer: Public Sewer
- Water: Public
- Utilities for property: for Electric Range, for Electric Dryer, Washer Hookup
Community & neighborhood
Community
- Community features: Public Transportation, Shopping, Tennis Court(s), Park, Walk/Jog Trails, Golf, Medical Facility, Bike Path, Conservation Area, Highway Access, House of Worship, Public School, T-Station, University, Sidewalks
Location
- Region: Worcester
Other
Other facts
- Road surface type: Paved
Price history
| Date | Event | Price |
|---|---|---|
| 7/17/2023 | Sold | $425,000$321/sqft |
Source: MLS PIN #73123918 Report a problem | ||
| 6/15/2023 | Contingent | $425,000$321/sqft |
Source: MLS PIN #73123918 Report a problem | ||
| 6/13/2023 | Listed for sale | $425,000-5.5%$321/sqft |
Source: MLS PIN #73123918 Report a problem | ||
| 6/13/2023 | Listing removed | $449,900$340/sqft |
Source: MLS PIN #73113239 Report a problem | ||
| 5/18/2023 | Listed for sale | $449,900+26364.7%$340/sqft |
Source: MLS PIN #73113239 Report a problem | ||
Public tax history
| Year | Property taxes | Tax assessment |
|---|---|---|
| 2025 | $5,366 +2.4% | $406,800 +6.8% |
| 2024 | $5,239 +3.2% | $381,000 +7.6% |
| 2023 | $5,076 +10.8% | $354,000 +17.6% |
Find assessor info on the county website
Neighborhood: 01602
Nearby schools
GreatSchools rating
- 7/10Midland Street SchoolGrades: K-6Distance: 0.3 mi
- 2/10Forest Grove Middle SchoolGrades: 7-8Distance: 1.3 mi
- 3/10Doherty Memorial High SchoolGrades: 9-12Distance: 0.6 mi
Get a cash offer in 3 minutes
Find out how much your home could sell for in as little as 3 minutes with a no-obligation cash offer.
Estimated market value$483,700
Get a cash offer in 3 minutes
Find out how much your home could sell for in as little as 3 minutes with a no-obligation cash offer.
Estimated market value
$483,700
