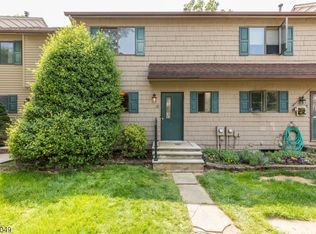
Closed
Street View
$350,000
38 Indian Spring Ln #38, High Bridge Boro, NJ 08829
3beds
2baths
--sqft
Single Family Residence
Built in 1984
2,178 Square Feet Lot
$354,900 Zestimate®
$--/sqft
$-- Estimated rent
Home value
$354,900
$327,000 - $387,000
Not available
Zestimate® history
Loading...
Owner options
Explore your selling options
What's special
Zillow last checked: December 18, 2025 at 11:15pm
Listing updated: May 16, 2025 at 03:37am
Listed by:
Paula Bennett 908-735-8140,
Weichert Realtors
Bought with:
Erica Travis
Compass New Jersey, LLC
Source: GSMLS,MLS#: 3951595
Facts & features
Interior
Bedrooms & bathrooms
- Bedrooms: 3
- Bathrooms: 2
Property
Lot
- Size: 2,178 sqft
- Dimensions: 0.05 AC
Details
- Parcel number: 1914000310003000010000
Construction
Type & style
- Home type: SingleFamily
- Property subtype: Single Family Residence
Condition
- Year built: 1984
Community & neighborhood
Location
- Region: High Bridge
Price history
| Date | Event | Price |
|---|---|---|
| 5/15/2025 | Sold | $350,000+1.2% |
Source: | ||
| 3/29/2025 | Pending sale | $345,900 |
Source: | ||
| 3/21/2025 | Listed for sale | $345,900 |
Source: | ||
Public tax history
Tax history is unavailable.
Neighborhood: 08829
Nearby schools
GreatSchools rating
- 6/10High Bridge Middle SchoolGrades: 5-8Distance: 0.7 mi
- 7/10Voorhees High SchoolGrades: 9-12Distance: 2.7 mi
- 7/10High Bridge Elementary SchoolGrades: PK-4Distance: 1 mi
Get a cash offer in 3 minutes
Find out how much your home could sell for in as little as 3 minutes with a no-obligation cash offer.
Estimated market value
$354,900
Get a cash offer in 3 minutes
Find out how much your home could sell for in as little as 3 minutes with a no-obligation cash offer.
Estimated market value
$354,900