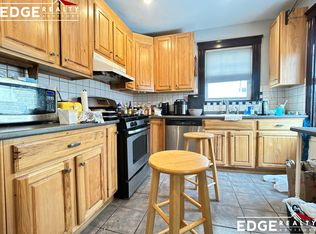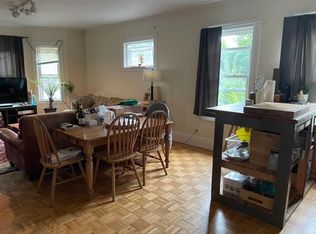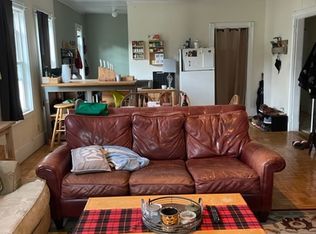Welcome to Allston, one of Boston's best areas to live, or invest in. This well appointed Single-family home features 5 bedrooms, 2 full baths, ample parking for three or more cars. Enter into a sunny living room with a lovely outdoor view and nook perfect for a home office or play area. The brand-new kitchen features stainless steel appliances, granite counters, and opens into the dining room. The entry foyer, two spacious bedrooms, and the first full-bath complete the open floor plan on this level. Potential continues as you move up & down the home. 3 more bedrooms & full bath round out the 2nd floor. The attic space is walk-up, with room to stand, plenty space, is waiting for your imagination. down in the Basement you have laundry and storage and private backyard, round out this perfect city single. This home provides for low cost efficient living and is a cheaper alternative than most condos. South facing roof perfect for solar. Owner has applied for 2 family conversion with COB
This property is off market, which means it's not currently listed for sale or rent on Zillow. This may be different from what's available on other websites or public sources.


