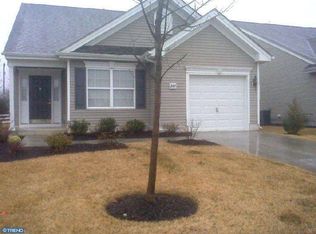PICTURE PERFECT INSIDE AND OUT!!! This home features a inviting covered front porch and a oversized back patio with paver knee high walls, lots of privacy and mature landscaping. The 2 car garage offers openers, insulated garage doors and highlights a WALKUP LOFT that is fully floored and great for storage. Extensive hardwood flooring that appears brand new and flows through out most of home except for bedrooms and baths. The gourmet kitchen boasts GRANITE countertops, granite breakfast bar and granite backsplash, 42"cabinets with decorative crown moldings, double oven and upgraded kitchen appliances. There is a double sided fireplace that gives a beautiful presentation to both the living room and the family room. The master bedroom suite is enhanced with large walk in closets, a large master bath that boasts a corner garden tub, separate shower, dual vanities and tile flooring. The sunroom is light and bright and leads out onto the patio area so that you can enjoy the upcoming summer evenings. Other upgrades include 9'ceilings, upgraded light fixtures, ceiling fans, plumbing fixtures, crown molding and most rooms have been custom painted. This home is in model condition and meticulously cared for. If you are in need of storage their a walk up LOFT from the garage, most buyers love this feature.
This property is off market, which means it's not currently listed for sale or rent on Zillow. This may be different from what's available on other websites or public sources.

