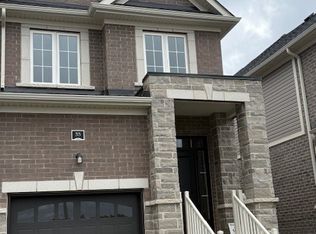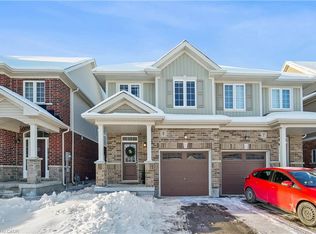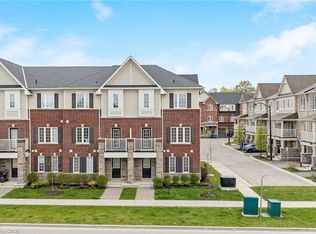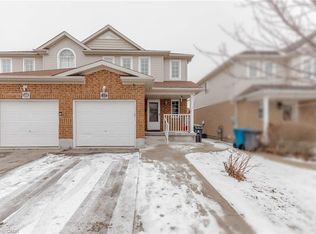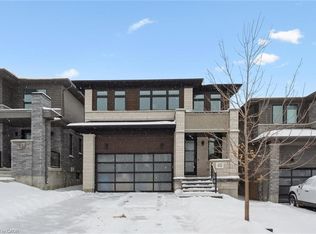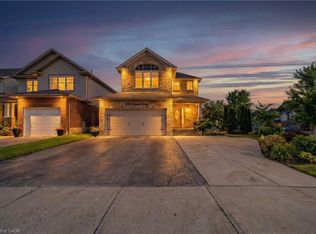38 Hutchison Rd, Guelph, ON N1L 0R4
What's special
- 55 days |
- 38 |
- 0 |
Zillow last checked: 8 hours ago
Listing updated: January 18, 2026 at 09:10pm
Ben Chauveau, Salesperson,
Royal LePage Brant Realty,
Sonia Rex, Broker,
Royal LePage Brant Realty
Facts & features
Interior
Bedrooms & bathrooms
- Bedrooms: 4
- Bathrooms: 3
- Full bathrooms: 2
- 1/2 bathrooms: 1
- Main level bathrooms: 1
Other
- Level: Second
Bedroom
- Level: Second
Bedroom
- Level: Second
Bedroom
- Level: Second
Bathroom
- Features: 2-Piece
- Level: Main
Bathroom
- Features: 5+ Piece
- Level: Second
Other
- Features: 4-Piece
- Level: Second
Breakfast room
- Level: Main
Den
- Level: Main
Kitchen
- Level: Main
Other
- Level: Main
Heating
- Forced Air
Cooling
- Central Air
Appliances
- Included: Water Heater
- Laundry: Washer Hookup, None
Features
- Basement: Full,Unfinished
- Has fireplace: No
Interior area
- Total structure area: 2,187
- Total interior livable area: 2,187 sqft
- Finished area above ground: 2,187
Property
Parking
- Total spaces: 2
- Parking features: Attached Garage, Private Drive Single Wide
- Attached garage spaces: 1
- Uncovered spaces: 1
Features
- Frontage type: North
- Frontage length: 29.53
Lot
- Size: 2,906.64 Square Feet
- Dimensions: 29.53 x 98.43
- Features: Urban, None
Details
- Parcel number: 715051651
- Zoning: R.1C-26
Construction
Type & style
- Home type: SingleFamily
- Architectural style: Two Story
- Property subtype: Single Family Residence, Residential
Materials
- Brick, Stone
- Foundation: Poured Concrete
- Roof: Asphalt Shing
Condition
- 0-5 Years
- New construction: No
- Year built: 2022
Utilities & green energy
- Sewer: Sewer (Municipal)
- Water: Municipal
Community & HOA
Location
- Region: Guelph
Financial & listing details
- Price per square foot: C$448/sqft
- Annual tax amount: C$7,435
- Date on market: 11/29/2025
- Inclusions: None
(519) 759-6800
By pressing Contact Agent, you agree that the real estate professional identified above may call/text you about your search, which may involve use of automated means and pre-recorded/artificial voices. You don't need to consent as a condition of buying any property, goods, or services. Message/data rates may apply. You also agree to our Terms of Use. Zillow does not endorse any real estate professionals. We may share information about your recent and future site activity with your agent to help them understand what you're looking for in a home.
Price history
Price history
| Date | Event | Price |
|---|---|---|
| 11/29/2025 | Listed for sale | C$979,000C$448/sqft |
Source: ITSO #40791185 Report a problem | ||
Public tax history
Public tax history
Tax history is unavailable.Climate risks
Neighborhood: N1L
Nearby schools
GreatSchools rating
No schools nearby
We couldn't find any schools near this home.
