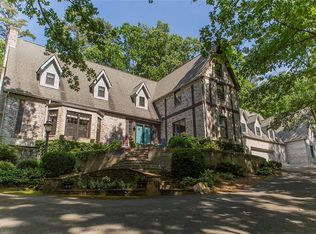This pristine ranch is over 6000sf and sits atop an acre of private property in the River Ridge neighborhood. French doors open to a slate foyer, family room w/ vaulted ceiling and exposed beams and a wall of windows w/ natural light filling the space. Charming guest entry on side of home opens to a second living space with handsome built-ins and dining area or rec room. The remodeled chef's kitchen, w/ custom built in appliances, prep sink, wet bar, & walk in pantry is a dream come true! Climate controlled wine cellar. Oversized master suite features access to back patio, steam shower with multiple shower heads, executive office w/ fireplace, and screen porch w/ outdoor fireplace. Finished basement w/ kitchenette, full bath & french doors to water feature.
This property is off market, which means it's not currently listed for sale or rent on Zillow. This may be different from what's available on other websites or public sources.
