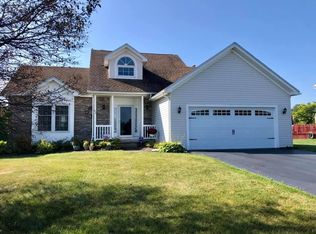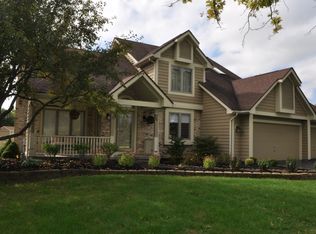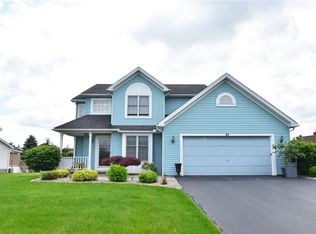Just Listed. Perna Built. Desirable Chestnut Ridge in Chili Premiere Subdivision. Water view of pond, walking paths and green space backs to common area, 3 bdrms, 2.5 bath Colonial with 3 car garage. 14x32 In-ground pool w/heater and newer liner, deck, water heater 2016, water softner a/c, newer front and back doors and newer windows, custom blinds, roof 12 yrs, partially finished 12 course bsmt, spacious eat-in kitchen, granite countertops, bkfst bar, new pantry, all S.S. appliances included, terracotta tile flooring, formal living rm/dining rm combo with woodburning insert fireplace, 1st flr laundry, master bedroom has two double closets, window bench shoe storage; master bathroom has stand up shower. This is a must see. It won't last. Delayed negotiations until 5/18 at 6PM. 2020-06-23
This property is off market, which means it's not currently listed for sale or rent on Zillow. This may be different from what's available on other websites or public sources.


