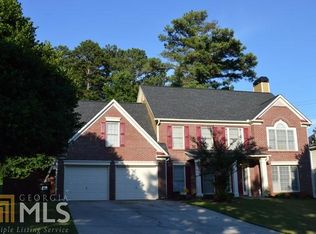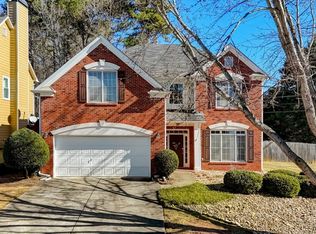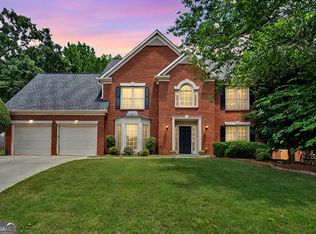Closed
$415,000
38 Hunters Trce, Dallas, GA 30157
4beds
3,220sqft
Single Family Residence
Built in 2000
0.3 Acres Lot
$423,200 Zestimate®
$129/sqft
$2,282 Estimated rent
Home value
$423,200
$381,000 - $470,000
$2,282/mo
Zestimate® history
Loading...
Owner options
Explore your selling options
What's special
Welcome Home to this charming and MOVE-IN READY 4-bedroom, 2.5-bath home in the highly sought-after Hunters Glen neighborhood, just steps from the community pool, tennis courts, and playground. This home is loaded with impressive big-ticket updates, including NEW windows installed in 2023 with a transferable lifetime warranty, newly refinished kitchen cabinets with drool-worthy granite countertops, and luxurious bamboo flooring and gorgeous craftsman-style trim in the first-floor office. The second floor sets this home apart from others in the neighborhood with super stylish remodeled primary & secondary bathrooms featuring sleek modern-farmhouse-style finishes. 4th bedroom is a showstopper with luxury vinyl plank flooring and an unbelievable amount of space! The stunning, spacious yard has been professionally graded and sodded with Bermuda grass and features a high-end hardscaped patio, trampoline, playground, and dining area-perfect for enjoying these beautiful fall afternoons. French drains keep the yard dry and well-maintained. Convenient location with Costco less than a mile away and easy access to shopping, dining, and every convenience imaginable. Wellstar Paulding Medical Center is also just a short drive away for added peace of mind. Superior McGarity Elementary, East Paulding Middle, and East Paulding High Schools. This home has everything on your wish list - elegant updates, a spacious yard, and a prime location. It's the perfect combination of style, livability, and convenience. Don't miss your chance - schedule a tour today!
Zillow last checked: 8 hours ago
Listing updated: January 17, 2025 at 09:54am
Listed by:
Cheryl Boncimino 619-888-2081,
BHGRE Metro Brokers
Bought with:
Cheryl Boncimino, 378886
BHGRE Metro Brokers
Source: GAMLS,MLS#: 10418317
Facts & features
Interior
Bedrooms & bathrooms
- Bedrooms: 4
- Bathrooms: 3
- Full bathrooms: 2
- 1/2 bathrooms: 1
Dining room
- Features: Separate Room
Kitchen
- Features: Breakfast Bar, Breakfast Room, Pantry, Walk-in Pantry
Heating
- Central, Zoned
Cooling
- Central Air, Zoned
Appliances
- Included: Dishwasher, Disposal, Gas Water Heater, Microwave, Refrigerator
- Laundry: Common Area
Features
- Bookcases, Tray Ceiling(s), Walk-In Closet(s)
- Flooring: Carpet
- Windows: Bay Window(s)
- Basement: None
- Attic: Pull Down Stairs
- Number of fireplaces: 1
- Fireplace features: Family Room
- Common walls with other units/homes: No Common Walls
Interior area
- Total structure area: 3,220
- Total interior livable area: 3,220 sqft
- Finished area above ground: 2,760
- Finished area below ground: 460
Property
Parking
- Total spaces: 2
- Parking features: Attached
- Has attached garage: Yes
Features
- Levels: Two
- Stories: 2
- Patio & porch: Patio
- Exterior features: Garden
- Fencing: Back Yard,Privacy,Wood
- Body of water: None
Lot
- Size: 0.30 Acres
- Features: Level, Private
Details
- Additional structures: Shed(s)
- Parcel number: 35181
Construction
Type & style
- Home type: SingleFamily
- Architectural style: Traditional
- Property subtype: Single Family Residence
Materials
- Brick
- Foundation: Slab
- Roof: Composition
Condition
- Resale
- New construction: No
- Year built: 2000
Utilities & green energy
- Electric: 220 Volts
- Sewer: Public Sewer
- Water: Public
- Utilities for property: High Speed Internet, None
Community & neighborhood
Security
- Security features: Security System
Community
- Community features: Pool, Tennis Court(s)
Location
- Region: Dallas
- Subdivision: HUNTERS GLEN PHS I
HOA & financial
HOA
- Has HOA: Yes
- HOA fee: $458 annually
- Services included: Swimming, Tennis
Other
Other facts
- Listing agreement: Exclusive Right To Sell
- Listing terms: 1031 Exchange,Cash,Conventional,FHA,VA Loan
Price history
| Date | Event | Price |
|---|---|---|
| 1/17/2025 | Sold | $415,000-1.2%$129/sqft |
Source: | ||
| 12/28/2024 | Pending sale | $419,995$130/sqft |
Source: | ||
| 12/10/2024 | Price change | $419,995-1.2%$130/sqft |
Source: | ||
| 11/24/2024 | Listed for sale | $424,999+112.5%$132/sqft |
Source: | ||
| 8/30/2017 | Sold | $200,000+43%$62/sqft |
Source: | ||
Public tax history
| Year | Property taxes | Tax assessment |
|---|---|---|
| 2025 | $4,211 +5.3% | $173,960 +8.3% |
| 2024 | $3,998 -5.1% | $160,676 -2.1% |
| 2023 | $4,212 +3.3% | $164,104 +15.4% |
Find assessor info on the county website
Neighborhood: 30157
Nearby schools
GreatSchools rating
- 3/10Mcgarity Elementary SchoolGrades: PK-5Distance: 1.5 mi
- 6/10East Paulding Middle SchoolGrades: 6-8Distance: 1.1 mi
- 4/10East Paulding High SchoolGrades: 9-12Distance: 1.1 mi
Schools provided by the listing agent
- Elementary: Mcgarity
- Middle: East Paulding
- High: East Paulding
Source: GAMLS. This data may not be complete. We recommend contacting the local school district to confirm school assignments for this home.
Get a cash offer in 3 minutes
Find out how much your home could sell for in as little as 3 minutes with a no-obligation cash offer.
Estimated market value$423,200
Get a cash offer in 3 minutes
Find out how much your home could sell for in as little as 3 minutes with a no-obligation cash offer.
Estimated market value
$423,200


