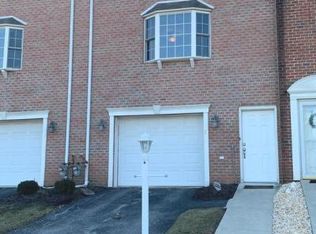Welcome Home to 38 Hunters Run Court! This spacious 3 bedroom, 2.5 bath Condo is located in Hunters Run in Red Lion School District. Great location, close to schools, parks, restaurants and shopping. Spacious living room highlighted by a gas fireplace and a bright and open eat in kitchen with pantry, dining area, all appliances and a sliding glass doors leading out to the deck. The upper floor features a nice master bedroom with double closet and a private bath with walk in shower. Two additional nice sized bedrooms and a full bath completes the upper level. Private rear deck, exterior brick front, main floor guest bath and Eco Bee thermostat with wifi capability. NO more lawn care or snow removal chores is a definite plus! Oversize attached 1 car garage with extra storage area, plus additional off street guest parking. Call today to schedule your private tour, before the SOLD sign goes up on this one!!
This property is off market, which means it's not currently listed for sale or rent on Zillow. This may be different from what's available on other websites or public sources.

