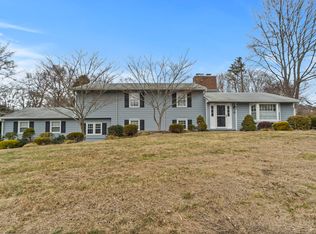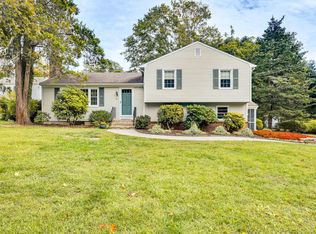Sold for $620,000
$620,000
38 Horseshoe Road, Guilford, CT 06437
3beds
1,764sqft
Single Family Residence
Built in 1965
0.67 Acres Lot
$678,700 Zestimate®
$351/sqft
$3,865 Estimated rent
Home value
$678,700
$645,000 - $713,000
$3,865/mo
Zestimate® history
Loading...
Owner options
Explore your selling options
What's special
MULTIPLE OFFERS RECEIVED! Highest and Best Offers are Due by Sunday 3/17 at 5:00!! Welcome to this beautifully renovated Cape style home, located in the ever-popular Sunrise neighborhood south of Route One in the historic town of Guilford, CT! Completely remodeled in 2018, this stylish home offers the perfect blend of comfort and convenience. The spacious and open concept living area welcomes you with abundant natural light, creating a warm and inviting atmosphere for relaxation and entertainment. Your inner chef will rejoice in the gourmet kitchen, boasting sleek countertops, stainless steel appliances, and ample cabinet space for all your culinary endeavors. Whether you're hosting family dinners or intimate gatherings, this kitchen is sure to impress. The 1st floor en-suite master bedroom offers convenience for those desiring single floor living. There is a ½ bath on this level as well. The 2nd floor offers 2 generously sized bedrooms with walk in closets and another bathroom as well as a small sitting area. The location is amazing- a “horseshoe” neighborhood with a couple of extra cul-de-sac streets plus a private playground and lots of room to ride bikes and walk, away from traffic make this area a perennial favorite of Guilford! Yet it is only minutes away from the highway as well as from both downtown Guilford and Madison and all they have to offer in the way of shopping and dining!! Don't miss your chance to make this updated gem your next home!
Zillow last checked: 8 hours ago
Listing updated: October 01, 2024 at 02:30am
Listed by:
Heather Dacey 203-314-1301,
Compass Connecticut, LLC
Bought with:
Rose Ciardiello, RES.0798086
William Raveis Real Estate
Source: Smart MLS,MLS#: 24002327
Facts & features
Interior
Bedrooms & bathrooms
- Bedrooms: 3
- Bathrooms: 3
- Full bathrooms: 2
- 1/2 bathrooms: 1
Primary bedroom
- Features: Full Bath, Hardwood Floor
- Level: Main
- Area: 144 Square Feet
- Dimensions: 12 x 12
Bedroom
- Features: Walk-In Closet(s), Hardwood Floor
- Level: Upper
- Area: 224 Square Feet
- Dimensions: 14 x 16
Bedroom
- Features: Full Bath, Hardwood Floor
- Level: Upper
- Area: 224 Square Feet
- Dimensions: 14 x 16
Dining room
- Features: Hardwood Floor
- Level: Main
- Area: 140 Square Feet
- Dimensions: 10 x 14
Kitchen
- Features: Remodeled, Hardwood Floor
- Level: Main
- Area: 150 Square Feet
- Dimensions: 10 x 15
Living room
- Features: Hardwood Floor
- Level: Main
- Area: 238 Square Feet
- Dimensions: 14 x 17
Heating
- Forced Air, Propane
Cooling
- Central Air
Appliances
- Included: Oven/Range, Microwave, Refrigerator, Dishwasher, Electric Water Heater, Water Heater
- Laundry: Main Level
Features
- Open Floorplan
- Windows: Thermopane Windows
- Basement: Crawl Space,Concrete
- Attic: None
- Has fireplace: No
Interior area
- Total structure area: 1,764
- Total interior livable area: 1,764 sqft
- Finished area above ground: 1,764
Property
Parking
- Total spaces: 2
- Parking features: Attached, Garage Door Opener
- Attached garage spaces: 2
Features
- Patio & porch: Patio
- Exterior features: Rain Gutters, Lighting
Lot
- Size: 0.67 Acres
- Features: Subdivided, Level
Details
- Parcel number: 1118993
- Zoning: R-3
Construction
Type & style
- Home type: SingleFamily
- Architectural style: Cape Cod
- Property subtype: Single Family Residence
Materials
- Vinyl Siding
- Foundation: Concrete Perimeter
- Roof: Asphalt
Condition
- New construction: No
- Year built: 1965
Utilities & green energy
- Sewer: Septic Tank
- Water: Public
- Utilities for property: Cable Available
Green energy
- Energy efficient items: Windows
Community & neighborhood
Location
- Region: Guilford
Price history
| Date | Event | Price |
|---|---|---|
| 5/9/2024 | Sold | $620,000+12.7%$351/sqft |
Source: | ||
| 4/29/2024 | Pending sale | $550,000$312/sqft |
Source: | ||
| 3/14/2024 | Listed for sale | $550,000+42.9%$312/sqft |
Source: | ||
| 8/1/2018 | Sold | $385,000-2.5%$218/sqft |
Source: | ||
| 5/22/2018 | Listed for sale | $394,900+259%$224/sqft |
Source: Clayton Property Brokers L.L.C #170086062 Report a problem | ||
Public tax history
| Year | Property taxes | Tax assessment |
|---|---|---|
| 2025 | $8,454 +4% | $305,760 |
| 2024 | $8,127 +2.7% | $305,760 |
| 2023 | $7,913 -1.1% | $305,760 +27.1% |
Find assessor info on the county website
Neighborhood: 06437
Nearby schools
GreatSchools rating
- 8/10Calvin Leete SchoolGrades: K-4Distance: 0.8 mi
- 8/10E. C. Adams Middle SchoolGrades: 7-8Distance: 1.8 mi
- 9/10Guilford High SchoolGrades: 9-12Distance: 3.8 mi
Schools provided by the listing agent
- Elementary: Calvin Leete
- Middle: Adams,Baldwin
- High: Guilford
Source: Smart MLS. This data may not be complete. We recommend contacting the local school district to confirm school assignments for this home.
Get pre-qualified for a loan
At Zillow Home Loans, we can pre-qualify you in as little as 5 minutes with no impact to your credit score.An equal housing lender. NMLS #10287.
Sell with ease on Zillow
Get a Zillow Showcase℠ listing at no additional cost and you could sell for —faster.
$678,700
2% more+$13,574
With Zillow Showcase(estimated)$692,274

