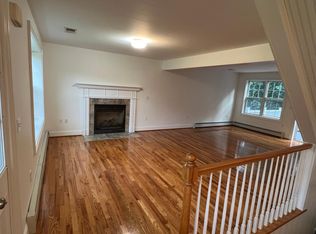Sold for $603,000 on 10/27/25
$603,000
38 Homestead Drive, Mansfield, CT 06268
3beds
2,100sqft
Single Family Residence
Built in 2004
1.07 Acres Lot
$609,100 Zestimate®
$287/sqft
$3,398 Estimated rent
Home value
$609,100
$560,000 - $664,000
$3,398/mo
Zestimate® history
Loading...
Owner options
Explore your selling options
What's special
Quietly set minutes from UCONN and downtown Storrs. Bright and sunny one floor living with open floor plan with a private backyard overlooking woods. Lots of space with a heated partially finished lower level. Minutes to I84, UCONN, downtown Storrs, E. O. Smith High School, medical facilities and restaurants. Easy access hiking trails and nature preserves.
Zillow last checked: 8 hours ago
Listing updated: October 30, 2025 at 10:57am
Listed by:
Deb Chabot 860-428-9827,
RE/MAX One 860-429-3973
Bought with:
Elaine AbouAkar, RES.0792715
CENTURY 21 AllPoints Realty
Source: Smart MLS,MLS#: 24122430
Facts & features
Interior
Bedrooms & bathrooms
- Bedrooms: 3
- Bathrooms: 3
- Full bathrooms: 2
- 1/2 bathrooms: 1
Primary bedroom
- Features: High Ceilings, Full Bath, Walk-In Closet(s), Hardwood Floor
- Level: Main
- Area: 228.8 Square Feet
- Dimensions: 16 x 14.3
Bedroom
- Features: High Ceilings, Ceiling Fan(s), Hardwood Floor
- Level: Main
- Area: 177.41 Square Feet
- Dimensions: 15.7 x 11.3
Bedroom
- Features: High Ceilings, Ceiling Fan(s), Hardwood Floor
- Level: Main
- Area: 139.27 Square Feet
- Dimensions: 12.11 x 11.5
Primary bathroom
- Features: Double-Sink, Full Bath, Hydro-Tub, Stall Shower, Whirlpool Tub
- Level: Main
- Area: 126.26 Square Feet
- Dimensions: 10.7 x 11.8
Bathroom
- Features: Double-Sink, Full Bath, Tub w/Shower, Tile Floor
- Level: Main
- Area: 73.96 Square Feet
- Dimensions: 8.6 x 8.6
Bathroom
- Features: Tile Floor
- Level: Main
- Area: 30 Square Feet
- Dimensions: 4 x 7.5
Dining room
- Features: High Ceilings, Ceiling Fan(s), Hardwood Floor
- Level: Main
- Area: 167.68 Square Feet
- Dimensions: 13.1 x 12.8
Family room
- Features: Wall/Wall Carpet
- Level: Lower
- Area: 1168.48 Square Feet
- Dimensions: 43.6 x 26.8
Kitchen
- Features: Bay/Bow Window, Breakfast Bar, Breakfast Nook, Tile Floor
- Level: Main
- Area: 166.4 Square Feet
- Dimensions: 12.8 x 13
Living room
- Features: High Ceilings, Gas Log Fireplace, French Doors, Hardwood Floor
- Level: Main
- Area: 340.3 Square Feet
- Dimensions: 20.5 x 16.6
Heating
- Baseboard, Radiant, Oil
Cooling
- Ceiling Fan(s), Central Air
Appliances
- Included: Oven/Range, Microwave, Range Hood, Refrigerator, Dishwasher, Washer, Dryer, Water Heater
- Laundry: Main Level
Features
- Open Floorplan, Entrance Foyer
- Windows: Thermopane Windows
- Basement: Full
- Attic: Storage,Partially Finished,Access Via Hatch
- Number of fireplaces: 1
Interior area
- Total structure area: 2,100
- Total interior livable area: 2,100 sqft
- Finished area above ground: 2,100
Property
Parking
- Total spaces: 2
- Parking features: Attached, Garage Door Opener
- Attached garage spaces: 2
Accessibility
- Accessibility features: Bath Grab Bars, Lever Faucets
Features
- Patio & porch: Enclosed, Porch, Deck
- Exterior features: Rain Gutters, Underground Sprinkler
Lot
- Size: 1.07 Acres
- Features: Level, Cul-De-Sac
Details
- Additional structures: Shed(s)
- Parcel number: 1628113
- Zoning: RAR90
Construction
Type & style
- Home type: SingleFamily
- Architectural style: Ranch
- Property subtype: Single Family Residence
Materials
- Vinyl Siding
- Foundation: Concrete Perimeter
- Roof: Asphalt
Condition
- New construction: No
- Year built: 2004
Utilities & green energy
- Sewer: Septic Tank
- Water: Well
- Utilities for property: Cable Available
Green energy
- Energy efficient items: Windows
Community & neighborhood
Security
- Security features: Security System
Community
- Community features: Medical Facilities, Shopping/Mall
Location
- Region: Mansfield
- Subdivision: Storrs
Price history
| Date | Event | Price |
|---|---|---|
| 10/30/2025 | Pending sale | $598,000-0.8%$285/sqft |
Source: | ||
| 10/27/2025 | Sold | $603,000+0.8%$287/sqft |
Source: | ||
| 9/14/2025 | Listed for sale | $598,000+63.8%$285/sqft |
Source: | ||
| 9/6/2018 | Sold | $365,000-3.4%$174/sqft |
Source: | ||
| 6/30/2018 | Listed for sale | $377,900+0.8%$180/sqft |
Source: RE/MAX DESTINATION #170068250 | ||
Public tax history
| Year | Property taxes | Tax assessment |
|---|---|---|
| 2025 | $7,960 -1% | $398,000 +51.1% |
| 2024 | $8,039 -3.2% | $263,400 |
| 2023 | $8,302 +3.7% | $263,400 |
Find assessor info on the county website
Neighborhood: Storrs Mansfield
Nearby schools
GreatSchools rating
- NAMansfield Elementary SchoolGrades: 2-4Distance: 1.5 mi
- 7/10Mansfield Middle School SchoolGrades: 5-8Distance: 5.4 mi
- 8/10E. O. Smith High SchoolGrades: 9-12Distance: 3.7 mi
Schools provided by the listing agent
- Elementary: Mansfield Elementary School
- Middle: Mansfield
- High: E. O. Smith
Source: Smart MLS. This data may not be complete. We recommend contacting the local school district to confirm school assignments for this home.

Get pre-qualified for a loan
At Zillow Home Loans, we can pre-qualify you in as little as 5 minutes with no impact to your credit score.An equal housing lender. NMLS #10287.
