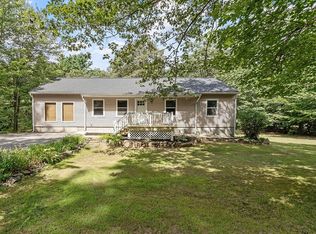Modern Victorian Cottage Custom Built by Cam Maillet! Anderson and Pella windows and doors! 9 Ft Ceilings on Main Level! 1.38 Acre Private Lot with Sprinkler System and Perennial Plantings! Awesome Mud Room! Formal Front Entry Vestibule with Coat Closet! Open Concept Kitchen and Dining with Solid Surface Counters and Breakfast Bar, Gorgeous Cabinets and Pantry Closet! 1 Year Young SS Appliances! Family Room with 3 walls of Windows and French Doors directly off of the Dining Area! Formal Living Room with Wood Stove inset into beautiful Floor to Ceiling Fireplace! Master Suite consists of 2 Living Spaces with Cherry Flooring! This area can accommodate an office, den or dressing room! Nice Master Bath w/DBL Vanity, Whirlpool Tub and Separate Shower! 2 Add'l Br's and Full Bath on 2nd level! The Lower Level has a nice Bonus Room with Epoxy Floors and built-ins for TV, Storage and Multiple Desk areas! 2 Brick Patios and 2 Covered Porch areas to enjoy the Gorgeous Yard! Nice Condition!
This property is off market, which means it's not currently listed for sale or rent on Zillow. This may be different from what's available on other websites or public sources.
