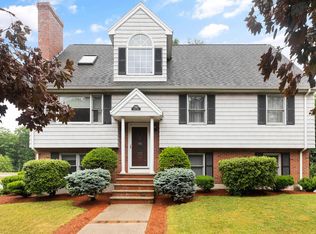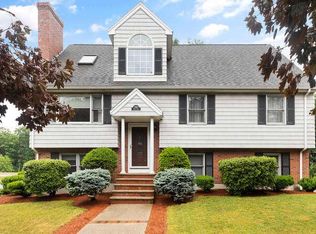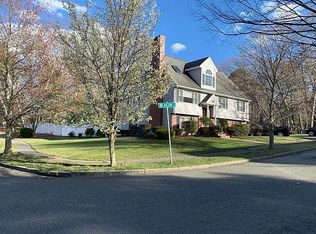Alluring location for this pristine home with gorgeous front walkway and mature garden in a neighborhood of fine homes. Great eat-in-kitchen with beautiful earth tone granite and stainless steel appliances. Kitchen and family room overlook yard, embraced with mature forestry. Over-sized Trex deck is accessible via family room slider. Beautiful hardwood flooring sweeps the 1st floor dining and living areas, enhanced with a floor to ceiling brick fireplace in the cozy family room. 2nd floor boasts 4 spacious BRs with wall-to-wall carpet. Master BR has skylight, walk-in closet, cathedral ceiling, and custom Italian marble bathroom. Additional full bath features attractive high-end cabinets, lighting, tile, and granite counters. Make the walkout finished basement your own! The abundant space features a rec room, den, additional BR w/ bath, and a bonus room with your own personal sauna! Basement has a separate mudroom entrance with leading paver walkway. Popular Lake Quannapowitt is nearby.
This property is off market, which means it's not currently listed for sale or rent on Zillow. This may be different from what's available on other websites or public sources.


