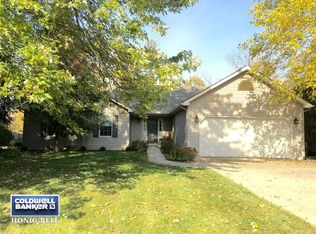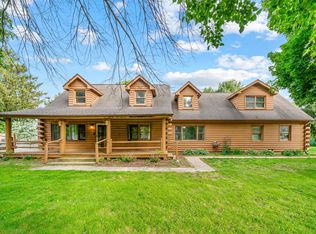Closed
$320,000
38 Holiday Dr, Somonauk, IL 60552
4beds
1,912sqft
Single Family Residence
Built in 1966
0.34 Acres Lot
$348,300 Zestimate®
$167/sqft
$2,063 Estimated rent
Home value
$348,300
$289,000 - $421,000
$2,063/mo
Zestimate® history
Loading...
Owner options
Explore your selling options
What's special
Welcome to this beautifully maintained 4-bedroom, 2-bathroom home nestled in serene and desirable Lake Holiday. The open concept starts with the enclosed porch, leading to a bright living room and newly remodeled kitchen with quartz countertops and stainless steel appliances. Sit and relax in the cozy family room which then leads you to the dining room with a gas fireplace and built-in bookshelves. On one side of the house, there are 2 bedrooms and a full bath and on the other side of the house is the master bedroom, full bath and one more room that could be used as another bedroom or office space or play area. Out back there is a spacious 20x14 deck, offering a serene view of the private fenced in backyard. The backyard boasts a large shed with concrete floor and electric. Plus, there is the 2-car attached heated garage. This house is move-in ready and waiting for its new owners! Great location and Somonauk Schools. Schedule your showing today!
Zillow last checked: 8 hours ago
Listing updated: February 05, 2025 at 12:35am
Listing courtesy of:
Tara Eberly 630-742-6569,
Swanson Real Estate
Bought with:
Mike Zessemos
Coldwell Banker Realty
Source: MRED as distributed by MLS GRID,MLS#: 12255396
Facts & features
Interior
Bedrooms & bathrooms
- Bedrooms: 4
- Bathrooms: 2
- Full bathrooms: 2
Primary bedroom
- Features: Flooring (Hardwood)
- Level: Main
- Area: 154 Square Feet
- Dimensions: 14X11
Bedroom 2
- Features: Flooring (Hardwood)
- Level: Main
- Area: 130 Square Feet
- Dimensions: 13X10
Bedroom 3
- Features: Flooring (Carpet)
- Level: Main
- Area: 169 Square Feet
- Dimensions: 13X13
Bedroom 4
- Features: Flooring (Carpet)
- Level: Main
- Area: 120 Square Feet
- Dimensions: 10X12
Enclosed porch
- Level: Main
- Area: 60 Square Feet
- Dimensions: 6X10
Family room
- Features: Flooring (Wood Laminate)
- Level: Main
- Area: 224 Square Feet
- Dimensions: 16X14
Kitchen
- Features: Flooring (Vinyl)
- Level: Main
- Area: 247 Square Feet
- Dimensions: 13X19
Laundry
- Features: Flooring (Wood Laminate)
- Level: Main
- Area: 15 Square Feet
- Dimensions: 3X5
Living room
- Features: Flooring (Vinyl)
- Level: Main
- Area: 414 Square Feet
- Dimensions: 18X23
Heating
- Natural Gas
Cooling
- Central Air
Features
- Basement: Crawl Space
- Number of fireplaces: 1
- Fireplace features: Gas Starter, Family Room
Interior area
- Total structure area: 1,912
- Total interior livable area: 1,912 sqft
Property
Parking
- Total spaces: 2
- Parking features: Asphalt, Garage Door Opener, Heated Garage, On Site, Garage Owned, Attached, Garage
- Attached garage spaces: 2
- Has uncovered spaces: Yes
Accessibility
- Accessibility features: No Disability Access
Features
- Stories: 1
- Patio & porch: Deck
Lot
- Size: 0.34 Acres
- Dimensions: 75X200
Details
- Additional structures: Shed(s)
- Parcel number: 0508400018
- Special conditions: None
Construction
Type & style
- Home type: SingleFamily
- Architectural style: Ranch
- Property subtype: Single Family Residence
Materials
- Vinyl Siding
- Roof: Asphalt
Condition
- New construction: No
- Year built: 1966
Utilities & green energy
- Sewer: Septic-Mechanical
- Water: Private
Community & neighborhood
Community
- Community features: Clubhouse, Park, Water Rights
Location
- Region: Somonauk
HOA & financial
HOA
- Has HOA: Yes
- HOA fee: $910 annually
- Services included: Lake Rights
Other
Other facts
- Has irrigation water rights: Yes
- Listing terms: FHA
- Ownership: Fee Simple w/ HO Assn.
Price history
| Date | Event | Price |
|---|---|---|
| 2/3/2025 | Sold | $320,000$167/sqft |
Source: | ||
| 1/1/2025 | Contingent | $320,000$167/sqft |
Source: | ||
| 12/27/2024 | Price change | $320,000-3%$167/sqft |
Source: | ||
| 12/13/2024 | Listed for sale | $330,000+13%$173/sqft |
Source: | ||
| 4/23/2024 | Sold | $292,000-5.8%$153/sqft |
Source: | ||
Public tax history
| Year | Property taxes | Tax assessment |
|---|---|---|
| 2024 | $5,646 +18% | $83,293 +24.3% |
| 2023 | $4,786 +4.6% | $67,004 +7.5% |
| 2022 | $4,576 +4.3% | $62,358 +6.5% |
Find assessor info on the county website
Neighborhood: 60552
Nearby schools
GreatSchools rating
- 3/10James R Wood Elementary SchoolGrades: PK-4Distance: 1.7 mi
- 10/10Somonauk Middle SchoolGrades: 5-8Distance: 1.7 mi
- 8/10Somonauk High SchoolGrades: 9-12Distance: 1.7 mi
Schools provided by the listing agent
- District: 432
Source: MRED as distributed by MLS GRID. This data may not be complete. We recommend contacting the local school district to confirm school assignments for this home.

Get pre-qualified for a loan
At Zillow Home Loans, we can pre-qualify you in as little as 5 minutes with no impact to your credit score.An equal housing lender. NMLS #10287.

