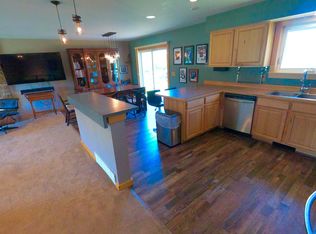Sold on 02/15/23
Price Unknown
38 Hitching Post Rd, Bozeman, MT 59715
4beds
4,622sqft
Single Family Residence
Built in 1976
0.48 Acres Lot
$1,137,800 Zestimate®
$--/sqft
$5,251 Estimated rent
Home value
$1,137,800
$1.04M - $1.26M
$5,251/mo
Zestimate® history
Loading...
Owner options
Explore your selling options
What's special
Have you been waiting for your own park like oasis on the Bozeman's South side? Check out this large home that sits on .48+/- acres of pristinely maintained mature landscaping with hundreds of perennial flowers, mature trees UG sprinklers, and a covered back deck to sit under while you take it all in. This home has been updated with a large kitchen addition and expanded to include a very large master bedroom, closet and bathroom all ADA compliant. The master bathroom has a stand along shower, tub and dual vanities and the bedroom opens up to the covered back deck. The kitchen has been recently updated as well to include granite counters, a large kitchen island, updated flooring and SS appliances. You can enjoy the casual breakfast nook or take in more formal meals with room for a large dining table. French doors open to the private backyard. The living room is quaint and comfortable with built in bookcases and a fireplace to enjoy on those cold Montana nights. This home is a must see!
Zillow last checked: 8 hours ago
Listing updated: February 16, 2023 at 08:38am
Listed by:
Michelle Haverstick 406-570-5422,
Gallatin Realty Group
Bought with:
Frederick Richards, BRO-11816
Keller Williams Montana Realty
Source: Big Sky Country MLS,MLS#: 369013Originating MLS: Big Sky Country MLS
Facts & features
Interior
Bedrooms & bathrooms
- Bedrooms: 4
- Bathrooms: 4
- Full bathrooms: 3
- 3/4 bathrooms: 1
Heating
- Forced Air, Natural Gas
Cooling
- Central Air, Ceiling Fan(s)
Appliances
- Included: Built-In Oven, Cooktop, Double Oven, Dishwasher, Disposal, Microwave, Refrigerator, Water Softener
- Laundry: In Basement, Laundry Room
Features
- Fireplace, Walk-In Closet(s), Main Level Primary
- Flooring: Laminate, Partially Carpeted, Tile
- Basement: Bathroom,Bedroom,Egress Windows,Full,Finished
- Has fireplace: Yes
- Fireplace features: Gas
Interior area
- Total structure area: 4,622
- Total interior livable area: 4,622 sqft
- Finished area above ground: 3,242
Property
Parking
- Total spaces: 2
- Parking features: Attached, Garage, Garage Door Opener
- Attached garage spaces: 2
- Has uncovered spaces: Yes
Accessibility
- Accessibility features: Accessibility Features
Features
- Levels: Multi/Split
- Stories: 3
- Patio & porch: Covered, Porch
- Exterior features: Concrete Driveway, Garden, Sprinkler/Irrigation, Landscaping
- Fencing: Chain Link
- Has view: Yes
- View description: Mountain(s), Southern Exposure
- Waterfront features: None
Lot
- Size: 0.48 Acres
- Features: Lawn, Landscaped, Sprinklers In Ground
Details
- Parcel number: RGH9135
- Zoning description: R1 - Residential Single-Household Low Density
- Special conditions: Standard
Construction
Type & style
- Home type: SingleFamily
- Architectural style: Custom
- Property subtype: Single Family Residence
Materials
- Roof: Asphalt
Condition
- New construction: No
- Year built: 1976
Utilities & green energy
- Sewer: Septic Tank
- Water: Well
- Utilities for property: Natural Gas Available, Phone Available, Septic Available, Water Available
Community & neighborhood
Security
- Security features: Heat Detector, Smoke Detector(s)
Location
- Region: Bozeman
- Subdivision: Gardner Park
Other
Other facts
- Listing terms: Cash,3rd Party Financing
- Road surface type: Paved
Price history
| Date | Event | Price |
|---|---|---|
| 2/15/2023 | Sold | -- |
Source: Big Sky Country MLS #369013 Report a problem | ||
| 12/17/2022 | Pending sale | $1,150,000$249/sqft |
Source: Big Sky Country MLS #369013 Report a problem | ||
| 7/12/2022 | Price change | $1,150,000-8%$249/sqft |
Source: Big Sky Country MLS #369013 Report a problem | ||
| 6/24/2022 | Listed for sale | $1,250,000$270/sqft |
Source: Big Sky Country MLS #369013 Report a problem | ||
Public tax history
| Year | Property taxes | Tax assessment |
|---|---|---|
| 2024 | $5,225 +7.9% | $963,500 |
| 2023 | $4,842 +27.3% | $963,500 +69.1% |
| 2022 | $3,802 +2% | $569,700 |
Find assessor info on the county website
Neighborhood: 59715
Nearby schools
GreatSchools rating
- 8/10Morning Star SchoolGrades: PK-5Distance: 1.5 mi
- 8/10Sacajawea Middle SchoolGrades: 6-8Distance: 1.2 mi
- 8/10Bozeman High SchoolGrades: 9-12Distance: 3.4 mi
