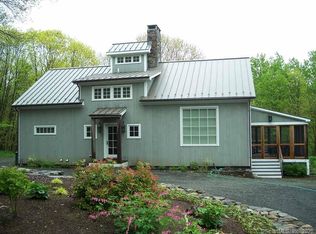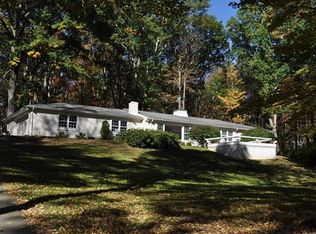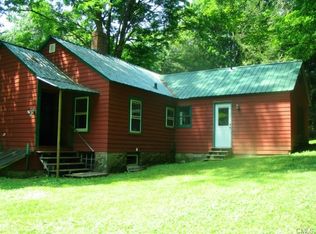Sold for $2,800,000
$2,800,000
38 Hinkle Road, Washington, CT 06793
5beds
6,921sqft
Single Family Residence
Built in 2005
13.53 Acres Lot
$2,961,500 Zestimate®
$405/sqft
$9,803 Estimated rent
Home value
$2,961,500
$2.58M - $3.44M
$9,803/mo
Zestimate® history
Loading...
Owner options
Explore your selling options
What's special
Revel in the beauty of nature as you wend your way down the 1/4-mile private drive to "The Clearing" and its surrounding 13+ acres. Greet guests in one of the best locations in town, just minutes to the Mayflower Inn and charming village centers. Entertain under the pergola or on the large bluestone terrace overlooking the new 40' Gunite heated pool. Play or catch fireflies on the expansive lawn. The stately home has 3 sections. To the east of the entry foyer, you will find a sun-filled living and dining room which opens to the kitchen and beyond. Start the morning in the breakfast/family room which is graced by a stone fireplace with views of the vernal pond. Enjoy cooking in the eat-in kitchen with its expansive counters, two sinks and central island. A walk-in pantry, half bath, large closets, and playroom/exercise room are nearby. The center section of the home hosts a main floor primary bedroom suite with walk in closets. 3 additional bedrooms & 2 baths are up the main staircase. The west wing has a wonderful media room/library with vaulted beamed ceiling and fireplace along with a private entrance for guests. A kitchenette/bar, laundry, bathroom and 2 flexible offices complete this level. Upstairs you will find an additional guest bedroom suite with bath, sitting room and balcony. House can easily be used as 7 bedrooms. The lower level has storage, cedar closets, wine cellar, 2 finished rooms & workshop. Generator with 1,000 gallon buried propane. Just spectacular!
Zillow last checked: 8 hours ago
Listing updated: October 01, 2024 at 02:30am
Listed by:
Pels Matthews 203-671-5432,
W. Raveis Lifestyles Realty 860-868-0511
Bought with:
Florence Mathis, RES.0817001
W. Raveis Lifestyles Realty
Source: Smart MLS,MLS#: 24016719
Facts & features
Interior
Bedrooms & bathrooms
- Bedrooms: 5
- Bathrooms: 7
- Full bathrooms: 5
- 1/2 bathrooms: 2
Primary bedroom
- Features: Bedroom Suite, Built-in Features, Dressing Room, French Doors, Full Bath, Walk-In Closet(s)
- Level: Main
- Area: 572 Square Feet
- Dimensions: 22 x 26
Bedroom
- Features: Cathedral Ceiling(s)
- Level: Upper
- Area: 270 Square Feet
- Dimensions: 15 x 18
Bedroom
- Features: Full Bath
- Level: Upper
- Area: 352 Square Feet
- Dimensions: 16 x 22
Bedroom
- Level: Upper
- Area: 198 Square Feet
- Dimensions: 11 x 18
Bedroom
- Features: Skylight, Vaulted Ceiling(s), Balcony/Deck, Bedroom Suite, Full Bath
- Level: Upper
- Area: 351 Square Feet
- Dimensions: 13 x 27
Bathroom
- Level: Upper
- Area: 60 Square Feet
- Dimensions: 6 x 10
Bathroom
- Level: Main
- Area: 24 Square Feet
- Dimensions: 4 x 6
Dining room
- Features: Built-in Features, Combination Liv/Din Rm, Wet Bar
- Level: Main
- Area: 238 Square Feet
- Dimensions: 14 x 17
Family room
- Features: Ceiling Fan(s), Fireplace, French Doors, Patio/Terrace, Tile Floor
- Level: Main
- Area: 323 Square Feet
- Dimensions: 17 x 19
Kitchen
- Features: Skylight, Breakfast Bar, Built-in Features, Granite Counters, Kitchen Island
- Level: Main
- Area: 225 Square Feet
- Dimensions: 15 x 15
Library
- Features: Vaulted Ceiling(s), Beamed Ceilings, Built-in Features, Entertainment Center, Fireplace, Wall/Wall Carpet
- Level: Main
- Area: 494 Square Feet
- Dimensions: 19 x 26
Living room
- Features: Combination Liv/Din Rm, Fireplace, French Doors
- Level: Main
- Area: 353.97 Square Feet
- Dimensions: 17.1 x 20.7
Office
- Features: Bookcases, Built-in Features
- Level: Main
- Area: 165 Square Feet
- Dimensions: 11 x 15
Office
- Level: Main
- Area: 150 Square Feet
- Dimensions: 10 x 15
Other
- Features: Built-in Features, Wet Bar, Eating Space
- Level: Main
- Area: 90 Square Feet
- Dimensions: 9 x 10
Heating
- Hot Water, Oil
Cooling
- Ceiling Fan(s), Central Air, Ductless
Appliances
- Included: Gas Cooktop, Oven, Subzero, Dishwasher, Washer, Dryer, Wine Cooler, Water Heater
- Laundry: Main Level
Features
- Sound System, Wired for Data, Wired for Sound
- Doors: French Doors
- Windows: Thermopane Windows
- Basement: Crawl Space,Full
- Attic: Pull Down Stairs
- Number of fireplaces: 3
Interior area
- Total structure area: 6,921
- Total interior livable area: 6,921 sqft
- Finished area above ground: 5,932
- Finished area below ground: 989
Property
Parking
- Total spaces: 10
- Parking features: Attached, Detached, Driveway, Unpaved, Garage Door Opener, Shared Driveway, Gravel
- Attached garage spaces: 5
- Has uncovered spaces: Yes
Features
- Patio & porch: Terrace, Porch
- Exterior features: Rain Gutters, Stone Wall, Underground Sprinkler
- Has private pool: Yes
- Pool features: Gunite, Heated, In Ground
Lot
- Size: 13.53 Acres
- Features: Secluded, Wetlands, Few Trees, Level, Landscaped
Details
- Additional structures: Barn(s)
- Parcel number: 2138892
- Zoning: R-1
- Other equipment: Generator
Construction
Type & style
- Home type: SingleFamily
- Architectural style: Colonial
- Property subtype: Single Family Residence
Materials
- Shake Siding, Clapboard
- Foundation: Concrete Perimeter
- Roof: Asphalt,Metal
Condition
- New construction: No
- Year built: 2005
Utilities & green energy
- Sewer: Septic Tank
- Water: Well
- Utilities for property: Underground Utilities
Green energy
- Energy efficient items: Windows
Community & neighborhood
Security
- Security features: Security System
Community
- Community features: Golf, Lake, Library, Medical Facilities, Private School(s), Stables/Riding, Tennis Court(s)
Location
- Region: Washington
- Subdivision: Romford
Price history
| Date | Event | Price |
|---|---|---|
| 8/28/2024 | Sold | $2,800,000-6.5%$405/sqft |
Source: | ||
| 8/1/2024 | Listed for sale | $2,995,000$433/sqft |
Source: | ||
| 7/5/2024 | Pending sale | $2,995,000$433/sqft |
Source: | ||
| 5/10/2024 | Listed for sale | $2,995,000+53.6%$433/sqft |
Source: | ||
| 11/6/2020 | Sold | $1,950,000-2.3%$282/sqft |
Source: | ||
Public tax history
| Year | Property taxes | Tax assessment |
|---|---|---|
| 2025 | $18,836 | $1,736,000 |
| 2024 | $18,836 +10.5% | $1,736,000 +45.1% |
| 2023 | $17,046 +4.8% | $1,196,200 +4.8% |
Find assessor info on the county website
Neighborhood: 06793
Nearby schools
GreatSchools rating
- 9/10Washington Primary SchoolGrades: PK-5Distance: 2.8 mi
- 8/10Shepaug Valley SchoolGrades: 6-12Distance: 4.7 mi
Schools provided by the listing agent
- Elementary: Washington
Source: Smart MLS. This data may not be complete. We recommend contacting the local school district to confirm school assignments for this home.
Sell with ease on Zillow
Get a Zillow Showcase℠ listing at no additional cost and you could sell for —faster.
$2,961,500
2% more+$59,230
With Zillow Showcase(estimated)$3,020,730


