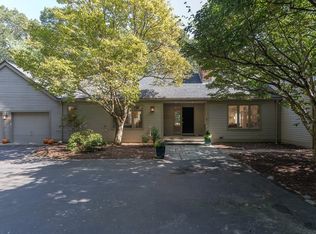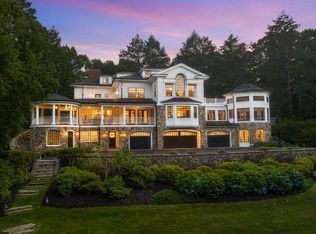A lovely, particularly well-built home with thick plaster walls, imported hardwood floors throughout, 3 fireplaces, slate roof & wood & copper gutters. Huge sunken living room with vaulted ceiling, 9 foot windows, large fireplace, built-in bookshelves & a large bay window with built-in planters. Huge dining room, heated indoor/outdoor porch with sliders & heat, cozy den with 3/4 wall paneling, built-in book shelves & fireplace. Master suite has bedroom with 3 walls of windows & fireplace, a bath with 2 sinks, and a dressing area with built-in closets. Completely separate, renovated apartment with separate entrance: mudroom, 1 bedroom, living room/kitchen with updated appliances, & full bath with stone shower surround. Currently renting for $2,400+ but could be an office with waiting room, or parent/hired help apartment. Both a 2-car attached garage & 2-car detached garage. Finished sunny attic with huge skylights, thick carpeting, 2 double beds (not included in bedroom count), TV/seating area, large desk area, 2 clothes closets, and backroom with storage shelves & clothes closets. Carpeted dry basement with a room of sturdy built-in storage shelves, 4 clothes lockers, laundry sink & stacked washer/dryer, 95% efficient gas furnace with 4 zones, & a workshop. Landscaped grounds include 2 patios: 1 with in-ground fountain, (teak seating) & wood views, the other with seating, dining table, BBQ and stone-wall surrounded lawn. Also, a perennial garden, 2 play yards, small orchard & rose garden, heavy-gauge wire dog kennel, etc. The house is in a particularly safe suburb-- with a superior school system, and on a shady, wooded hill in a very quiet, friendly neighborhood
This property is off market, which means it's not currently listed for sale or rent on Zillow. This may be different from what's available on other websites or public sources.

