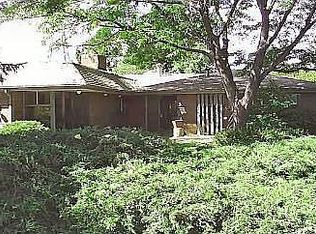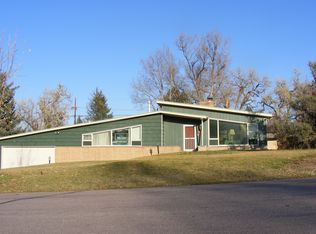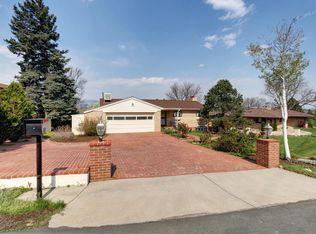Sold for $1,327,000
$1,327,000
38 Hillside Drive, Wheat Ridge, CO 80215
4beds
4,200sqft
Single Family Residence
Built in 1953
0.51 Acres Lot
$1,276,400 Zestimate®
$316/sqft
$5,781 Estimated rent
Home value
$1,276,400
$1.20M - $1.37M
$5,781/mo
Zestimate® history
Loading...
Owner options
Explore your selling options
What's special
Charming Wheat Ridge Home with Stunning Views!
This spacious 4-bedroom, 3-bath home sits on a large private lot, offering breathtaking views and plenty of room for gardening. The beautifully landscaped yard provides a serene retreat while being conveniently close to top-rated restaurants, shopping, parks, and trails” including Crown Hill and Paramount Park.
Enjoy multiple fireplaces in the family room, living room, and den, creating cozy gathering spaces throughout. The fully finished basement adds extra versatility, perfect for a home office, guest suite, or entertainment area. Don't miss this incredible opportunity to own a peaceful yet well-connected home in Wheat Ridge!
Zillow last checked: 8 hours ago
Listing updated: March 07, 2025 at 07:27pm
Listed by:
Julie Leins 720-474-0928 julieleins@kw.com,
Keller Williams Advantage Realty LLC
Bought with:
Clark Thomas, 100044561
Milehimodern
Source: REcolorado,MLS#: 9086689
Facts & features
Interior
Bedrooms & bathrooms
- Bedrooms: 4
- Bathrooms: 3
- Full bathrooms: 1
- 3/4 bathrooms: 2
- Main level bathrooms: 2
- Main level bedrooms: 3
Primary bedroom
- Level: Main
Bedroom
- Level: Main
Bedroom
- Level: Main
Bedroom
- Level: Basement
Primary bathroom
- Level: Main
Bathroom
- Level: Main
Bathroom
- Level: Basement
Bonus room
- Level: Basement
Dining room
- Level: Main
Family room
- Level: Basement
Kitchen
- Level: Main
Living room
- Level: Main
Office
- Level: Main
Utility room
- Level: Basement
Workshop
- Level: Basement
Heating
- Baseboard
Cooling
- Evaporative Cooling
Appliances
- Included: Cooktop, Dishwasher, Disposal, Dryer, Gas Water Heater, Microwave, Oven, Range, Refrigerator, Washer
Features
- Built-in Features, Eat-in Kitchen, Entrance Foyer, Granite Counters, Kitchen Island, Primary Suite
- Flooring: Tile, Wood
- Basement: Exterior Entry,Finished,Full,Sump Pump
- Number of fireplaces: 3
- Fireplace features: Basement, Living Room, Recreation Room
Interior area
- Total structure area: 4,200
- Total interior livable area: 4,200 sqft
- Finished area above ground: 2,100
- Finished area below ground: 2,100
Property
Parking
- Total spaces: 2
- Parking features: Garage - Attached
- Attached garage spaces: 2
Features
- Levels: One
- Stories: 1
- Has view: Yes
- View description: Mountain(s)
Lot
- Size: 0.51 Acres
Details
- Parcel number: 048371
- Zoning: Residential
- Special conditions: Standard
Construction
Type & style
- Home type: SingleFamily
- Architectural style: Contemporary
- Property subtype: Single Family Residence
Materials
- Frame, Stucco
- Roof: Composition
Condition
- Year built: 1953
Utilities & green energy
- Sewer: Public Sewer
Community & neighborhood
Security
- Security features: Carbon Monoxide Detector(s)
Location
- Region: Wheat Ridge
- Subdivision: Paramount Heights
Other
Other facts
- Listing terms: 1031 Exchange,Cash,Conventional
- Ownership: Individual
Price history
| Date | Event | Price |
|---|---|---|
| 3/6/2025 | Sold | $1,327,000+10.6%$316/sqft |
Source: | ||
| 2/17/2025 | Pending sale | $1,200,000$286/sqft |
Source: | ||
| 2/14/2025 | Listed for sale | $1,200,000$286/sqft |
Source: | ||
Public tax history
| Year | Property taxes | Tax assessment |
|---|---|---|
| 2024 | $5,017 +26.2% | $54,048 |
| 2023 | $3,977 -0.8% | $54,048 +29.1% |
| 2022 | $4,008 +8.8% | $41,855 -2.8% |
Find assessor info on the county website
Neighborhood: 80215
Nearby schools
GreatSchools rating
- 9/10Stober Elementary SchoolGrades: K-5Distance: 1.2 mi
- 5/10Everitt Middle SchoolGrades: 6-8Distance: 0.9 mi
- 7/10Wheat Ridge High SchoolGrades: 9-12Distance: 0.6 mi
Schools provided by the listing agent
- Elementary: Stober
- Middle: Everitt
- High: Wheat Ridge
- District: Jefferson County R-1
Source: REcolorado. This data may not be complete. We recommend contacting the local school district to confirm school assignments for this home.
Get a cash offer in 3 minutes
Find out how much your home could sell for in as little as 3 minutes with a no-obligation cash offer.
Estimated market value$1,276,400
Get a cash offer in 3 minutes
Find out how much your home could sell for in as little as 3 minutes with a no-obligation cash offer.
Estimated market value
$1,276,400


