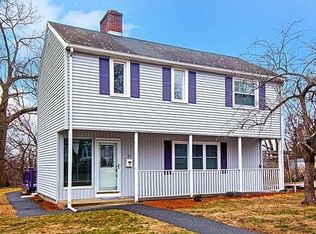Sold for $800,000
$800,000
38 Hillcrest Rd, Waltham, MA 02451
4beds
1,890sqft
Single Family Residence
Built in 1940
7,379 Square Feet Lot
$800,700 Zestimate®
$423/sqft
$4,223 Estimated rent
Home value
$800,700
$745,000 - $865,000
$4,223/mo
Zestimate® history
Loading...
Owner options
Explore your selling options
What's special
Charming 4-bed, 1.5-bath home tucked in a quiet cul-de-sac in Waltham’s Highlands. This well-maintained property features hardwood floors, a renovated kitchen (2015), first-floor laundry, and a cozy three-season porch. Step outside to a lovely back deck, hot tub, and beautifully landscaped yard—perfect for relaxing or entertaining. Major updates include solar panels, newer roof, windows, and siding, delivering energy efficiency and peace of mind. Generous storage throughout with an unfinished basement, walk-up attic, and detached garage. Ideally located with quick access to I-95, Route 2, and I-90, and close to schools, parks, restaurants, and shopping. A perfect blend of charm, comfort, and commuter convenience!
Zillow last checked: 8 hours ago
Listing updated: July 18, 2025 at 08:46am
Listed by:
Joseph Moritz 781-608-1662,
Unlock Real Estate 781-790-3605
Bought with:
Merullo Peoples Team
Coldwell Banker Realty - Cambridge
Source: MLS PIN,MLS#: 73357707
Facts & features
Interior
Bedrooms & bathrooms
- Bedrooms: 4
- Bathrooms: 2
- Full bathrooms: 1
- 1/2 bathrooms: 1
Primary bedroom
- Features: Closet, Flooring - Hardwood
- Level: First
- Area: 179.56
- Dimensions: 10.67 x 16.83
Bedroom 2
- Features: Closet, Flooring - Hardwood
- Level: First
- Area: 167.11
- Dimensions: 10.67 x 15.67
Bedroom 3
- Features: Closet, Flooring - Hardwood
- Level: First
- Area: 128.73
- Dimensions: 13.92 x 9.25
Bedroom 4
- Features: Closet, Flooring - Wall to Wall Carpet
- Level: Second
- Area: 133.83
- Dimensions: 11 x 12.17
Bathroom 1
- Features: Bathroom - Full, Flooring - Stone/Ceramic Tile
- Level: First
Bathroom 2
- Features: Bathroom - Half, Flooring - Stone/Ceramic Tile
- Level: First
Dining room
- Features: Closet, Flooring - Hardwood
- Level: First
- Area: 133.83
- Dimensions: 11 x 12.17
Kitchen
- Features: Closet, Flooring - Hardwood
- Level: First
- Area: 347.35
- Dimensions: 23.42 x 14.83
Living room
- Features: Flooring - Hardwood
- Level: First
- Area: 155.21
- Dimensions: 12.42 x 12.5
Heating
- Baseboard, Natural Gas
Cooling
- Ductless
Appliances
- Included: Range, Dishwasher, Microwave, Refrigerator, Freezer, Washer, Dryer
- Laundry: Electric Dryer Hookup, Washer Hookup
Features
- Walk-up Attic
- Flooring: Wood, Tile, Carpet
- Windows: Insulated Windows
- Basement: Concrete,Unfinished
- Has fireplace: No
Interior area
- Total structure area: 1,890
- Total interior livable area: 1,890 sqft
- Finished area above ground: 1,890
Property
Parking
- Total spaces: 5
- Parking features: Detached, Paved Drive, Off Street, Tandem, Paved
- Garage spaces: 1
- Uncovered spaces: 4
Features
- Patio & porch: Porch - Enclosed, Deck - Wood
- Exterior features: Porch - Enclosed, Deck - Wood, Hot Tub/Spa
- Has spa: Yes
- Spa features: Private
Lot
- Size: 7,379 sqft
- Features: Sloped
Details
- Parcel number: M:013 B:012 L:0001,827697
- Zoning: 1
Construction
Type & style
- Home type: SingleFamily
- Architectural style: Cape
- Property subtype: Single Family Residence
Materials
- Foundation: Concrete Perimeter, Stone
- Roof: Shingle
Condition
- Year built: 1940
Utilities & green energy
- Sewer: Public Sewer
- Water: Public
- Utilities for property: for Gas Range, for Gas Oven, for Electric Dryer, Washer Hookup
Green energy
- Energy generation: Solar
Community & neighborhood
Community
- Community features: Public Transportation, Shopping, Tennis Court(s), Park, Walk/Jog Trails, Golf, Medical Facility, Laundromat, Highway Access, House of Worship, Private School, Public School
Location
- Region: Waltham
Price history
| Date | Event | Price |
|---|---|---|
| 7/14/2025 | Sold | $800,000+0%$423/sqft |
Source: MLS PIN #73357707 Report a problem | ||
| 5/23/2025 | Contingent | $799,900$423/sqft |
Source: MLS PIN #73357707 Report a problem | ||
| 5/8/2025 | Price change | $799,900-3%$423/sqft |
Source: MLS PIN #73357707 Report a problem | ||
| 4/10/2025 | Listed for sale | $825,000+100.7%$437/sqft |
Source: MLS PIN #73357707 Report a problem | ||
| 8/1/2013 | Sold | $411,000+8.2%$217/sqft |
Source: Public Record Report a problem | ||
Public tax history
| Year | Property taxes | Tax assessment |
|---|---|---|
| 2025 | $6,472 +5.1% | $659,100 +3.2% |
| 2024 | $6,156 +0.1% | $638,600 +7.2% |
| 2023 | $6,147 +0.9% | $595,600 +8.9% |
Find assessor info on the county website
Neighborhood: 02451
Nearby schools
GreatSchools rating
- 8/10Douglas Macarthur Elementary SchoolGrades: K-5Distance: 0.6 mi
- 7/10John F Kennedy Middle SchoolGrades: 6-8Distance: 1.3 mi
- 3/10Waltham Sr High SchoolGrades: 9-12Distance: 1.5 mi
Schools provided by the listing agent
- Elementary: Macarthur
- Middle: Kennedy
- High: Waltham High
Source: MLS PIN. This data may not be complete. We recommend contacting the local school district to confirm school assignments for this home.
Get a cash offer in 3 minutes
Find out how much your home could sell for in as little as 3 minutes with a no-obligation cash offer.
Estimated market value$800,700
Get a cash offer in 3 minutes
Find out how much your home could sell for in as little as 3 minutes with a no-obligation cash offer.
Estimated market value
$800,700
