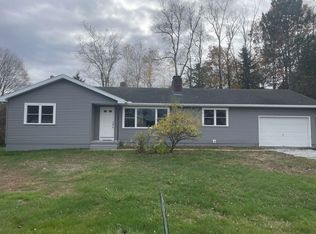Closed
Listed by:
Susan Bishop,
Four Seasons Sotheby's Int'l Realty 802-774-7007
Bought with: Four Corner Properties LLC
$360,000
38 Hillcrest Road, Rutland City, VT 05701
4beds
4,403sqft
Ranch
Built in 1975
0.43 Acres Lot
$370,400 Zestimate®
$82/sqft
$3,329 Estimated rent
Home value
$370,400
$193,000 - $719,000
$3,329/mo
Zestimate® history
Loading...
Owner options
Explore your selling options
What's special
Welcome to 38 Hillcrest Drive – a beautifully maintained raised ranch nestled in Rutland’s sought-after Northeast neighborhood. This spacious 4-bedroom, 2-bath home offers the ideal blend of comfort, function, and location. The upper level features an open-concept living and dining area filled with natural light, plus a modern kitchen perfect for entertaining. Three well-sized bedrooms and a full bath complete the main floor. Downstairs, discover a fully finished lower level with a second full bathroom, additional bedroom, and cozy family room—perfect for guests, remote work, or multigenerational living. Step outside to a generous backyard ready for summer gatherings, gardening, or quiet morning coffee. With an expansive two garage, plenty of storage, and close to Killington Ski resort, golf, tennis parks, and downtown Rutland, this home checks every box. Don’t miss your chance to make 38 Hillcrest your home—schedule your showing today!
Zillow last checked: 8 hours ago
Listing updated: May 23, 2025 at 12:36pm
Listed by:
Susan Bishop,
Four Seasons Sotheby's Int'l Realty 802-774-7007
Bought with:
Patrick J Sady
Four Corner Properties LLC
Source: PrimeMLS,MLS#: 5036253
Facts & features
Interior
Bedrooms & bathrooms
- Bedrooms: 4
- Bathrooms: 2
- Full bathrooms: 2
Heating
- Oil, Baseboard, Hot Water, Wood Stove
Cooling
- None
Appliances
- Included: Dishwasher, Disposal, Dryer, Microwave, Refrigerator, Washer
Features
- Flooring: Carpet, Combination, Hardwood, Wood
- Basement: Climate Controlled,Concrete,Daylight,Finished,Full,Insulated,Partially Finished,Interior Stairs,Storage Space,Unfinished,Interior Access,Basement Stairs,Interior Entry
Interior area
- Total structure area: 4,503
- Total interior livable area: 4,403 sqft
- Finished area above ground: 3,355
- Finished area below ground: 1,048
Property
Parking
- Total spaces: 2
- Parking features: Paved, Storage Above, Garage, Off Street, Attached
- Garage spaces: 2
Features
- Levels: Two,Split Level
- Stories: 2
- Frontage length: Road frontage: 115
Lot
- Size: 0.43 Acres
- Features: Level, Near Country Club, Near Golf Course, Near Paths, Near Shopping, Near Skiing, Near Snowmobile Trails, Near Public Transit, Near Railroad, Near Hospital, Near School(s)
Details
- Parcel number: 54017014238
- Zoning description: unknown
Construction
Type & style
- Home type: SingleFamily
- Architectural style: Raised Ranch
- Property subtype: Ranch
Materials
- Brick Veneer Exterior
- Foundation: Concrete, Poured Concrete
- Roof: Architectural Shingle
Condition
- New construction: No
- Year built: 1975
Utilities & green energy
- Electric: 150 Amp Service, Circuit Breakers
- Sewer: Public Sewer
- Utilities for property: Cable Available
Community & neighborhood
Security
- Security features: Carbon Monoxide Detector(s), Smoke Detector(s)
Location
- Region: Rutland
Other
Other facts
- Road surface type: Paved
Price history
| Date | Event | Price |
|---|---|---|
| 5/23/2025 | Sold | $360,000-9.5%$82/sqft |
Source: | ||
| 4/15/2025 | Listed for sale | $398,000+26.3%$90/sqft |
Source: | ||
| 10/28/2022 | Sold | $315,000$72/sqft |
Source: | ||
| 9/27/2022 | Contingent | $315,000$72/sqft |
Source: | ||
| 9/23/2022 | Listed for sale | $315,000+35.5%$72/sqft |
Source: | ||
Public tax history
| Year | Property taxes | Tax assessment |
|---|---|---|
| 2024 | -- | $182,700 |
| 2023 | -- | $182,700 |
| 2022 | -- | $182,700 |
Find assessor info on the county website
Neighborhood: Rutland City
Nearby schools
GreatSchools rating
- NARutland Northeast Primary SchoolGrades: PK-2Distance: 0.3 mi
- 3/10Rutland Middle SchoolGrades: 7-8Distance: 1 mi
- 8/10Rutland Senior High SchoolGrades: 9-12Distance: 0.6 mi
Schools provided by the listing agent
- Elementary: Rutland Northeast Primary Sch
- Middle: Rutland Intermediate School
- High: Rutland Senior High School
Source: PrimeMLS. This data may not be complete. We recommend contacting the local school district to confirm school assignments for this home.
Get pre-qualified for a loan
At Zillow Home Loans, we can pre-qualify you in as little as 5 minutes with no impact to your credit score.An equal housing lender. NMLS #10287.
