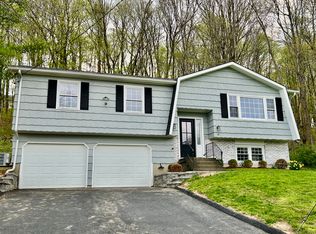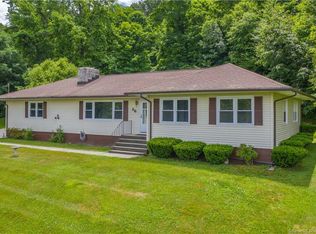Sold for $545,000
$545,000
38 Hillandale Road, Danbury, CT 06811
3beds
1,184sqft
Single Family Residence
Built in 1972
0.4 Acres Lot
$585,400 Zestimate®
$460/sqft
$3,587 Estimated rent
Home value
$585,400
$521,000 - $656,000
$3,587/mo
Zestimate® history
Loading...
Owner options
Explore your selling options
What's special
Introducing 38 Hillandale Road, your peaceful and private wooded retreat. Located in one of Danbury's premiere neighborhoods, this thoroughly thought out and highly energy efficient smart home was modernized for comfort and longevity. Featuring 3 bedrooms, 3 full bathrooms and potential in-law, this home has a ton to offer. On the main level, you'll notice an inviting living/dining room space with abundant natural light from the living room windows which include beautiful treed mountain views and slider doors to the private back deck and yard area. The kitchen features granite counter tops, tons of storage and stylish cabinets. Head down the hall for an updated full bath for guests, two guest rooms and a large primary bedroom with en-suite full bath. In the lower level you'll enjoy a nicely finished heated living space with fireplace, natural light and full bath. Easy to convert to an in-law suite or bonus bedroom. The washer/dryer and storage are in the lower level hallway and just past them is the oversized two car garage with storage. Incredibly energy efficient between the added insulation in the attic and solar panels. This home is very conveniently located close to major highways i84, Route 7, Bear Mtn for hiking and is close to shopping and dining. Recent updates include bathrooms, renewed hardwood floors, roof, gutters, LED lights and thermostats to name a few. See attached full list of improvements. Come experience the pride in ownership this home has to offer.
Zillow last checked: 8 hours ago
Listing updated: October 01, 2024 at 02:01am
Listed by:
Alex Capozzoli 203-241-9035,
Keller Williams Realty 203-438-9494
Bought with:
Agnes Duszynska, RES.0802606
Carbutti & Co., Realtors
Source: Smart MLS,MLS#: 24018305
Facts & features
Interior
Bedrooms & bathrooms
- Bedrooms: 3
- Bathrooms: 3
- Full bathrooms: 3
Primary bedroom
- Features: Full Bath, Hardwood Floor
- Level: Main
- Area: 197.23 Square Feet
- Dimensions: 12.1 x 16.3
Bedroom
- Features: Hardwood Floor
- Level: Main
- Area: 98.8 Square Feet
- Dimensions: 9.5 x 10.4
Bedroom
- Features: Hardwood Floor
- Level: Main
- Area: 135.45 Square Feet
- Dimensions: 10.5 x 12.9
Bathroom
- Features: Stall Shower, Tile Floor
- Level: Lower
- Area: 46.8 Square Feet
- Dimensions: 6 x 7.8
Dining room
- Features: Balcony/Deck, Sliders, Hardwood Floor
- Level: Main
- Area: 130.81 Square Feet
- Dimensions: 10.3 x 12.7
Family room
- Features: Fireplace, Laminate Floor
- Level: Lower
- Area: 352.5 Square Feet
- Dimensions: 15 x 23.5
Kitchen
- Features: Granite Counters, Laminate Floor
- Level: Main
- Area: 120 Square Feet
- Dimensions: 10 x 12
Living room
- Features: Hardwood Floor
- Level: Main
- Area: 198.66 Square Feet
- Dimensions: 12.9 x 15.4
Heating
- Baseboard, Electric
Cooling
- Central Air
Appliances
- Included: Electric Range, Microwave, Refrigerator, Dishwasher, Washer, Dryer, Electric Water Heater, Water Heater
- Laundry: Lower Level
Features
- Smart Thermostat
- Basement: Full,Heated,Finished,Garage Access,Cooled,Walk-Out Access,Liveable Space
- Attic: Storage,Floored,Pull Down Stairs
- Number of fireplaces: 1
Interior area
- Total structure area: 1,184
- Total interior livable area: 1,184 sqft
- Finished area above ground: 1,184
Property
Parking
- Total spaces: 5
- Parking features: Attached, Off Street, Driveway, Private, Paved
- Attached garage spaces: 2
- Has uncovered spaces: Yes
Features
- Patio & porch: Deck
- Exterior features: Rain Gutters, Lighting
Lot
- Size: 0.40 Acres
- Features: Few Trees, Sloped
Details
- Parcel number: 69573
- Zoning: RA40
Construction
Type & style
- Home type: SingleFamily
- Architectural style: Ranch
- Property subtype: Single Family Residence
Materials
- Shingle Siding, Wood Siding
- Foundation: Concrete Perimeter, Raised
- Roof: Asphalt
Condition
- New construction: No
- Year built: 1972
Utilities & green energy
- Sewer: Public Sewer
- Water: Well
Green energy
- Energy efficient items: Insulation, Thermostat
- Energy generation: Solar
Community & neighborhood
Community
- Community features: Golf, Lake, Library, Medical Facilities, Park, Playground, Near Public Transport, Shopping/Mall
Location
- Region: Danbury
- Subdivision: King St.
Price history
| Date | Event | Price |
|---|---|---|
| 8/1/2024 | Sold | $545,000+7.1%$460/sqft |
Source: | ||
| 5/23/2024 | Listed for sale | $509,000+49.7%$430/sqft |
Source: | ||
| 3/25/2021 | Sold | $340,000+1.5%$287/sqft |
Source: | ||
| 2/15/2021 | Contingent | $334,900$283/sqft |
Source: | ||
| 2/13/2021 | Listed for sale | $334,900+97%$283/sqft |
Source: | ||
Public tax history
| Year | Property taxes | Tax assessment |
|---|---|---|
| 2025 | $6,444 +2.2% | $257,880 |
| 2024 | $6,303 +4.8% | $257,880 |
| 2023 | $6,016 +15.5% | $257,880 +39.8% |
Find assessor info on the county website
Neighborhood: 06811
Nearby schools
GreatSchools rating
- 4/10King Street Primary SchoolGrades: K-3Distance: 0.9 mi
- 2/10Broadview Middle SchoolGrades: 6-8Distance: 2.8 mi
- 2/10Danbury High SchoolGrades: 9-12Distance: 1.2 mi
Schools provided by the listing agent
- High: Danbury
Source: Smart MLS. This data may not be complete. We recommend contacting the local school district to confirm school assignments for this home.
Get pre-qualified for a loan
At Zillow Home Loans, we can pre-qualify you in as little as 5 minutes with no impact to your credit score.An equal housing lender. NMLS #10287.
Sell with ease on Zillow
Get a Zillow Showcase℠ listing at no additional cost and you could sell for —faster.
$585,400
2% more+$11,708
With Zillow Showcase(estimated)$597,108

