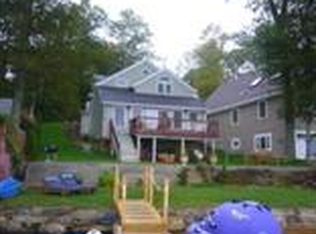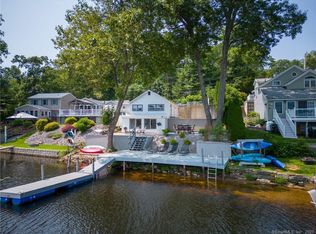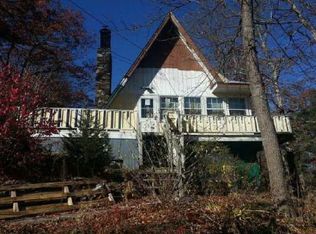Sold for $715,000 on 02/21/23
$715,000
38 Hill Top Road, East Haddam, CT 06423
4beds
2,697sqft
Single Family Residence
Built in 1955
8,276.4 Square Feet Lot
$772,700 Zestimate®
$265/sqft
$2,953 Estimated rent
Home value
$772,700
$703,000 - $842,000
$2,953/mo
Zestimate® history
Loading...
Owner options
Explore your selling options
What's special
Rare Find! Lakefront property on beautiful Upper Moodus Reservior. Fabulous primary home, vacation home or Turnkey Airbnb! - Two car attached garage. Meticulously maintained, newly painted interior; pool table loaf overlooking a 108" Home Theater dropdown screen. Beautifully furnished, right down to the salt & pepper shakers! Easily sleeps 12 people. Windows everywhere! With two wedding venues nearby, and zero hotels in town, several wedding parties and families have really enjoyed our property. We had a long-term renter for four years, leaving October 10, 2022. During 2017 - October 2018, we were doing summertime weekly rentals for $5,000; we would be charging $6,500/week today. We have an established, long-time relationship with a dedicated maintenance crew, as well as all required tradesmen. Completed in 2008, the circa 1955, approximatly 1,200 s.f. cottage, was converted into a 3,067 +/- s.f. Lakefront Party House! Pool table loft overlooking Great Room with hidden home theater with 108" dropdown screen. Home to "Outrageous" (past) Super Bowl parties! Located directly adjacent to the small private beach owned by the HOA the property belongs to. Great fishing. Upper Moodus Reservoir is beautiful and hypnotic. Largely surrounded by farms; no construction allowed on the lake until 2087. It is a bass management lake loaded with Big Fat Lunkers! Less than an hour to Bradley International Airport.
Zillow last checked: 8 hours ago
Listing updated: February 21, 2023 at 01:57pm
Listed by:
Fred Romano 860-622-8036,
Flat Fee Realty LLC 860-622-8036
Bought with:
Unrepresented Buyer
Unrepresented Buyer
Source: Smart MLS,MLS#: 170527895
Facts & features
Interior
Bedrooms & bathrooms
- Bedrooms: 4
- Bathrooms: 2
- Full bathrooms: 2
Primary bedroom
- Features: Ceiling Fan(s), Hardwood Floor, Walk-In Closet(s)
- Level: Main
- Area: 240 Square Feet
- Dimensions: 20 x 12
Bedroom
- Features: Ceiling Fan(s), Hardwood Floor
- Level: Main
- Area: 149.5 Square Feet
- Dimensions: 11.5 x 13
Bedroom
- Features: Ceiling Fan(s), Wall/Wall Carpet
- Level: Upper
- Area: 120 Square Feet
- Dimensions: 10 x 12
Dining room
- Features: Bay/Bow Window, Ceiling Fan(s), Fireplace, Sliders, Tile Floor
- Level: Lower
Kitchen
- Features: Ceiling Fan(s), Granite Counters, Pantry, Sliders, Tile Floor
- Level: Lower
Living room
- Features: Balcony/Deck, Ceiling Fan(s), Hardwood Floor, Skylight, Vaulted Ceiling(s)
- Level: Main
- Area: 512 Square Feet
- Dimensions: 32 x 16
Heating
- Baseboard, Radiant, Bottle Gas, Electric
Cooling
- Ceiling Fan(s), Central Air
Appliances
- Included: Oven/Range, Microwave, Range Hood, Refrigerator, Freezer, Ice Maker, Dishwasher, Disposal, Instant Hot Water, Washer, Dryer, Water Heater, Tankless Water Heater
- Laundry: Main Level, Mud Room
Features
- Sound System, Central Vacuum, Open Floorplan
- Doors: Storm Door(s)
- Windows: Thermopane Windows
- Basement: Full,Finished,Cooled,Concrete,Garage Access,Liveable Space
- Attic: Walk-up,Finished,Heated
- Number of fireplaces: 1
Interior area
- Total structure area: 2,697
- Total interior livable area: 2,697 sqft
- Finished area above ground: 1,566
- Finished area below ground: 1,131
Property
Parking
- Total spaces: 2
- Parking features: Attached, Garage Door Opener, Driveway
- Attached garage spaces: 2
- Has uncovered spaces: Yes
Accessibility
- Accessibility features: Accessible Hallway(s), Multiple Entries/Exits
Features
- Patio & porch: Deck, Patio
- Exterior features: Outdoor Grill, Lighting, Underground Sprinkler
- Waterfront features: Waterfront, Lake, Dock or Mooring, Beach, Beach Access
Lot
- Size: 8,276 sqft
- Features: Dry, Corner Lot, Sloped
Details
- Additional structures: Shed(s)
- Parcel number: 972729
- Zoning: R-1
- Other equipment: Intercom
Construction
Type & style
- Home type: SingleFamily
- Architectural style: Colonial
- Property subtype: Single Family Residence
Materials
- Vinyl Siding, Aluminum Siding
- Foundation: Concrete Perimeter
- Roof: Fiberglass
Condition
- New construction: No
- Year built: 1955
Utilities & green energy
- Sewer: Septic Tank
- Water: Well
Green energy
- Energy efficient items: Thermostat, Ridge Vents, Doors, Windows
Community & neighborhood
Security
- Security features: Security System
Location
- Region: East Haddam
HOA & financial
HOA
- Has HOA: Yes
- HOA fee: $300 annually
- Amenities included: Lake/Beach Access
- Services included: Road Maintenance, Insurance
Price history
| Date | Event | Price |
|---|---|---|
| 2/21/2023 | Sold | $715,000+10.2%$265/sqft |
Source: | ||
| 1/24/2023 | Contingent | $649,000$241/sqft |
Source: | ||
| 11/28/2022 | Listed for sale | $649,000-18.4%$241/sqft |
Source: | ||
| 10/27/2022 | Listing removed | -- |
Source: | ||
| 10/8/2022 | Listed for sale | $795,000+466.8%$295/sqft |
Source: | ||
Public tax history
| Year | Property taxes | Tax assessment |
|---|---|---|
| 2025 | $5,771 +4.9% | $205,670 |
| 2024 | $5,504 +3.9% | $205,670 |
| 2023 | $5,296 -4.1% | $205,670 +18.3% |
Find assessor info on the county website
Neighborhood: Moodus
Nearby schools
GreatSchools rating
- 6/10East Haddam Elementary SchoolGrades: PK-3Distance: 1.4 mi
- 6/10Nathan Hale-Ray Middle SchoolGrades: 4-8Distance: 2.2 mi
- 6/10Nathan Hale-Ray High SchoolGrades: 9-12Distance: 1.8 mi
Schools provided by the listing agent
- Elementary: East Haddam
- High: Nathan Hale
Source: Smart MLS. This data may not be complete. We recommend contacting the local school district to confirm school assignments for this home.

Get pre-qualified for a loan
At Zillow Home Loans, we can pre-qualify you in as little as 5 minutes with no impact to your credit score.An equal housing lender. NMLS #10287.
Sell for more on Zillow
Get a free Zillow Showcase℠ listing and you could sell for .
$772,700
2% more+ $15,454
With Zillow Showcase(estimated)
$788,154

