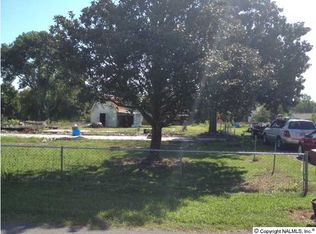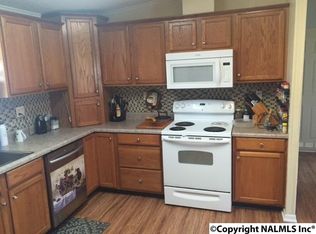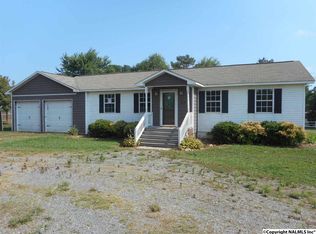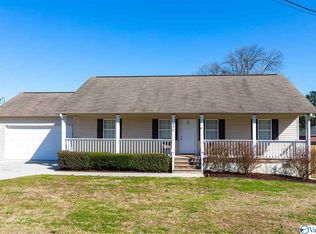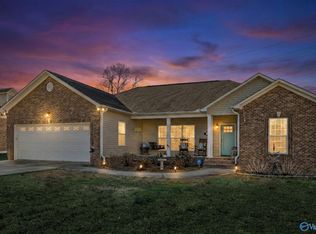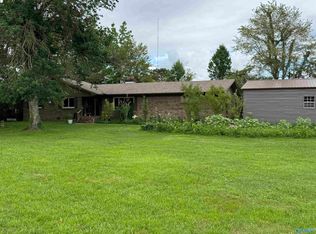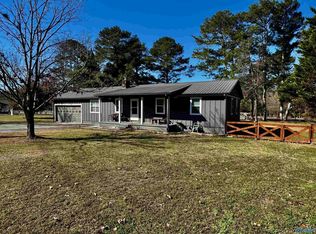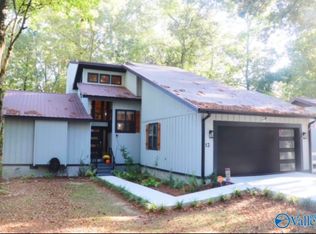Quiet country setting with all the amenities. Full brick home 4br 3 bath home located on .8 of an acre. Custom kitchen with large island, spacious living room with fireplace, built-ins, crown molding and trey ceilings. Large master suite with walk in closet and glamor bath. Bonus room perfect for entertaining and large finished back deck with tongue and groove pine ceilings. Home is upgraded with security system, tank less water heater, new LED lighting, gas cook top, dishwasher, new roof, new field lines and the HVAC is 5 yrs old. Conveniently located close to hospital and Lake Guntersville.
For sale
$379,000
38 Hill Bluff Rd, Guntersville, AL 35976
4beds
2,713sqft
Est.:
Single Family Residence
Built in 2010
0.8 Acres Lot
$-- Zestimate®
$140/sqft
$-- HOA
What's special
Large finished back deckLarge master suiteWalk in closetTrey ceilingsBonus roomCrown moldingFull brick home
- 307 days |
- 1,015 |
- 36 |
Zillow last checked: 8 hours ago
Listing updated: October 09, 2025 at 10:02am
Listed by:
Mark Thornton 256-505-8482,
Mountain Lakes Real Estate,LLC,
Lief Thornton 256-572-1805,
Mountain Lakes Real Estate,LLC
Source: ValleyMLS,MLS#: 21885985
Tour with a local agent
Facts & features
Interior
Bedrooms & bathrooms
- Bedrooms: 4
- Bathrooms: 3
- Full bathrooms: 2
- 3/4 bathrooms: 1
Rooms
- Room types: Master Bedroom, Living Room, Bedroom 2, Bedroom 3, Kitchen, Bedroom 4, Bonus Room
Primary bedroom
- Features: Ceiling Fan(s), Vaulted Ceiling(s)
- Level: First
- Area: 288
- Dimensions: 18 x 16
Bedroom 2
- Features: Ceiling Fan(s)
- Level: First
- Area: 156
- Dimensions: 12 x 13
Bedroom 3
- Features: Ceiling Fan(s)
- Level: First
- Area: 182
- Dimensions: 13 x 14
Bedroom 4
- Features: Ceiling Fan(s)
- Level: First
- Area: 208
- Dimensions: 16 x 13
Kitchen
- Features: Crown Molding, Kitchen Island
- Level: First
- Area: 100
- Dimensions: 10 x 10
Living room
- Features: Ceiling Fan(s), Crown Molding, Wood Floor
- Level: First
- Area: 100
- Dimensions: 10 x 10
Bonus room
- Level: First
- Area: 208
- Dimensions: 16 x 13
Heating
- Central 1, Electric
Cooling
- Central 1, Electric
Features
- Basement: Crawl Space
- Number of fireplaces: 1
- Fireplace features: One
Interior area
- Total interior livable area: 2,713 sqft
Property
Parking
- Parking features: Garage-Two Car, Garage-Attached, Garage Door Opener, Driveway-Paved/Asphalt
Features
- Patio & porch: Covered Porch
Lot
- Size: 0.8 Acres
Details
- Parcel number: 1107260000001.023
Construction
Type & style
- Home type: SingleFamily
- Architectural style: Traditional
- Property subtype: Single Family Residence
Condition
- New construction: No
- Year built: 2010
Utilities & green energy
- Sewer: Septic Tank
- Water: Public
Community & HOA
Community
- Subdivision: Metes And Bounds
HOA
- Has HOA: No
Location
- Region: Guntersville
Financial & listing details
- Price per square foot: $140/sqft
- Tax assessed value: $302,100
- Annual tax amount: $1,140
- Date on market: 4/11/2025
Estimated market value
Not available
Estimated sales range
Not available
Not available
Price history
Price history
| Date | Event | Price |
|---|---|---|
| 7/31/2025 | Price change | $379,000-2.8%$140/sqft |
Source: | ||
| 5/15/2025 | Price change | $389,900-2.5%$144/sqft |
Source: | ||
| 4/11/2025 | Listed for sale | $399,900-4.8%$147/sqft |
Source: | ||
| 3/15/2025 | Listing removed | $420,000$155/sqft |
Source: | ||
| 9/13/2024 | Listed for sale | $420,000+75%$155/sqft |
Source: | ||
Public tax history
Public tax history
| Year | Property taxes | Tax assessment |
|---|---|---|
| 2024 | $1,140 +3.3% | $30,220 +3.4% |
| 2023 | $1,104 +2.1% | $29,240 +2.1% |
| 2022 | $1,081 +7.9% | $28,640 +7.9% |
Find assessor info on the county website
BuyAbility℠ payment
Est. payment
$2,046/mo
Principal & interest
$1802
Home insurance
$133
Property taxes
$111
Climate risks
Neighborhood: 35976
Nearby schools
GreatSchools rating
- 4/10Brindlee Mountain Primary SchoolGrades: PK-2Distance: 2.5 mi
- 3/10Brindlee Mt High SchoolGrades: 6-12Distance: 2.5 mi
- 4/10Grassy Elementary SchoolGrades: PK,3-5Distance: 4.9 mi
Schools provided by the listing agent
- Elementary: Brindlee Elem School
- Middle: Brindlee Mtn Midd School
- High: Brindlee Mtn High School
Source: ValleyMLS. This data may not be complete. We recommend contacting the local school district to confirm school assignments for this home.
- Loading
- Loading
