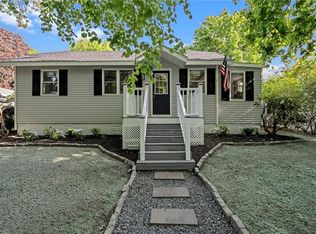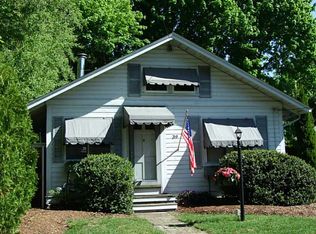Sold for $775,000 on 09/05/25
$775,000
38 Highland Ave, Barrington, RI 02806
3beds
1,551sqft
Single Family Residence
Built in 1930
4,700.12 Square Feet Lot
$778,800 Zestimate®
$500/sqft
$3,742 Estimated rent
Home value
$778,800
$740,000 - $818,000
$3,742/mo
Zestimate® history
Loading...
Owner options
Explore your selling options
What's special
See the fireworks from the nearby beach! Welcome home to this sweet, stylish and spacious Barrington beach house. Completely rebuilt in 2002 and set back on a dead end street, enjoy the privacy and charm of this special setting just a short distance from the Bay, Nayatt school, the RI Country Club and town center. The charming covered porch offers a cheery entryway into the open kitchen, dining and living spaces. Ample cabinetry and a large center island make cooking or entertaining easy and the generous open floor plan can lend itself to an integrated office space or additional seating areas. The first floor also includes a bonus room that could be used as a 4th bedroom, office, studio or guest room and an adjacent full bath, allowing for complete one level living. The second floor leads to a spacious landing, three large bedrooms and a second full bath. Hardwood floors, high ceilings, bright white cabinetry and crown moldings add to the charm on the inside while a surround of hydrangeas, colorful plantings and a stone patio create an inviting outdoor space. A large storage shed, fully fenced yard and portable generator provide added function and convenience.
Zillow last checked: 8 hours ago
Listing updated: September 05, 2025 at 09:02am
Listed by:
Kerri Payne 401-837-0325,
Residential Properties Ltd.
Bought with:
The Blackstone Team
Compass
Source: StateWide MLS RI,MLS#: 1388830
Facts & features
Interior
Bedrooms & bathrooms
- Bedrooms: 3
- Bathrooms: 2
- Full bathrooms: 2
Bathroom
- Features: Bath w Tub & Shower
Heating
- Natural Gas, Baseboard, Forced Water
Cooling
- Window Unit(s)
Appliances
- Included: Gas Water Heater, Dishwasher, Dryer, Disposal, Range Hood, Microwave, Oven/Range, Refrigerator, Washer
Features
- Wall (Dry Wall), Wall (Plaster), Plumbing (Mixed), Insulation (Ceiling), Insulation (Walls), Ceiling Fan(s)
- Flooring: Ceramic Tile, Hardwood
- Doors: Storm Door(s)
- Basement: Partial,Interior and Exterior,Unfinished
- Has fireplace: No
- Fireplace features: None
Interior area
- Total structure area: 1,551
- Total interior livable area: 1,551 sqft
- Finished area above ground: 1,551
- Finished area below ground: 0
Property
Parking
- Total spaces: 3
- Parking features: No Garage, Driveway
- Has uncovered spaces: Yes
Features
- Patio & porch: Patio, Porch
- Fencing: Fenced
- Waterfront features: Beach, Walk to Fresh Water, Walk to Salt Water, Walk To Water
Lot
- Size: 4,700 sqft
Details
- Additional structures: Outbuilding
- Parcel number: BARRM9L104
- Zoning: R10
- Special conditions: Conventional/Market Value
Construction
Type & style
- Home type: SingleFamily
- Property subtype: Single Family Residence
Materials
- Dry Wall, Plaster, Shingles, Wood
- Foundation: Concrete Perimeter
Condition
- New construction: No
- Year built: 1930
Utilities & green energy
- Electric: 200+ Amp Service
- Utilities for property: Sewer Connected, Water Connected
Community & neighborhood
Community
- Community features: Golf, Public School, Recreational Facilities, Schools, Near Swimming, Tennis
Location
- Region: Barrington
- Subdivision: Nayatt / Barrington Beach
Price history
| Date | Event | Price |
|---|---|---|
| 9/5/2025 | Sold | $775,000+1.3%$500/sqft |
Source: | ||
| 7/31/2025 | Pending sale | $765,000$493/sqft |
Source: | ||
| 7/1/2025 | Contingent | $765,000$493/sqft |
Source: | ||
| 6/28/2025 | Listed for sale | $765,000$493/sqft |
Source: | ||
| 5/6/2025 | Listing removed | $765,000$493/sqft |
Source: | ||
Public tax history
| Year | Property taxes | Tax assessment |
|---|---|---|
| 2025 | $9,741 +4% | $635,000 |
| 2024 | $9,366 +4.1% | $635,000 +43.3% |
| 2023 | $8,993 +3.3% | $443,000 |
Find assessor info on the county website
Neighborhood: 02806
Nearby schools
GreatSchools rating
- 10/10Nayatt SchoolGrades: K-3Distance: 0.3 mi
- 9/10Barrington Middle SchoolGrades: 6-8Distance: 2 mi
- 10/10Barrington High SchoolGrades: 9-12Distance: 1.7 mi

Get pre-qualified for a loan
At Zillow Home Loans, we can pre-qualify you in as little as 5 minutes with no impact to your credit score.An equal housing lender. NMLS #10287.
Sell for more on Zillow
Get a free Zillow Showcase℠ listing and you could sell for .
$778,800
2% more+ $15,576
With Zillow Showcase(estimated)
$794,376
