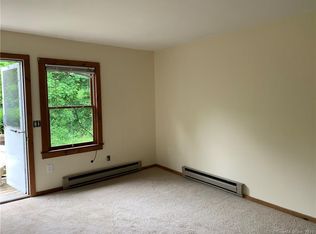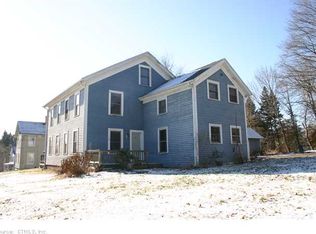Sold for $375,000
$375,000
38 High Street, Middlefield, CT 06455
3beds
2,576sqft
Single Family Residence
Built in 1970
2.51 Acres Lot
$389,500 Zestimate®
$146/sqft
$3,513 Estimated rent
Home value
$389,500
$354,000 - $428,000
$3,513/mo
Zestimate® history
Loading...
Owner options
Explore your selling options
What's special
Step into this lovely 1900 Colonial, full of warmth and character, nestled on a spacious 2.51-acre lot. This home has been lovingly cared for, offering a perfect balance of charm and potential for your personal touch. The main floor features beautiful hardwood floors throughout, with an inviting living room centered around a cozy fireplace, creating the perfect space to relax and unwind. The formal dining room is ideal for entertaining guests or enjoying family meals in a setting that you create. The kitchen has sliders that lead to a deck, making it easy to enjoy outdoor dining and fresh air. With three bedrooms, there's plenty of space for family or guests, and full baths on each floor provide convenience and comfort. The finished lower level offers additional living space with its own fireplace, perfect for cozy nights or a home office, and features sliders that open to the outside. A one-car garage is conveniently located under the house, with direct access to the home. While this home is full of charm, it does need some tender loving care to bring it back to its full potential, offering a wonderful opportunity to make it truly your own. Located just minutes away from Powder Ridge and close to Lyman Orchards and Lyman's Golf Course, this home is perfect for those who enjoy seasonal activities and leisurely days. Indian Springs Golf Course and Peckham Park are just around the corner. Rare opportunity to own a home in this fantastic location. There are things that need to be attended to, the threshold of the doors in the lower level has rotted, needs replacement. A section of hard wood flooring in the kitchen has buckled from an overflow of the sink. There are leased solar panels from Spruce Power and working on getting the details for review.Having a repair in bedroom ceiling. There is a ramp that will be removed. Please excuse the packing and slight disaray as the conservator prepares the house for sale. Subject to Probate approva
Zillow last checked: 8 hours ago
Listing updated: July 29, 2025 at 10:45am
Listed by:
Michelle Pirruccio 860-478-6003,
William Raveis Real Estate 860-344-1658
Bought with:
Christina E. Bates, RES.0811258
Coldwell Banker Realty
Source: Smart MLS,MLS#: 24084403
Facts & features
Interior
Bedrooms & bathrooms
- Bedrooms: 3
- Bathrooms: 2
- Full bathrooms: 2
Primary bedroom
- Features: Laminate Floor
- Level: Upper
- Area: 258.3 Square Feet
- Dimensions: 12.3 x 21
Bedroom
- Features: Laminate Floor
- Level: Upper
- Area: 224 Square Feet
- Dimensions: 14 x 16
Bedroom
- Features: Wall/Wall Carpet
- Level: Upper
- Area: 135.2 Square Feet
- Dimensions: 10.4 x 13
Den
- Features: Hardwood Floor
- Level: Main
- Area: 168.91 Square Feet
- Dimensions: 12.7 x 13.3
Dining room
- Features: Hardwood Floor
- Level: Main
- Area: 166.37 Square Feet
- Dimensions: 12.7 x 13.1
Living room
- Features: Built-in Features, Fireplace, Hardwood Floor
- Level: Main
- Area: 264 Square Feet
- Dimensions: 13.2 x 20
Heating
- Baseboard, Electric
Cooling
- None
Appliances
- Included: Oven/Range, Microwave, Refrigerator, Dishwasher, Electric Water Heater, Water Heater
- Laundry: Lower Level
Features
- Windows: Storm Window(s)
- Basement: Full,Garage Access,Interior Entry,Partially Finished,Liveable Space
- Attic: Storage
- Number of fireplaces: 2
Interior area
- Total structure area: 2,576
- Total interior livable area: 2,576 sqft
- Finished area above ground: 1,904
- Finished area below ground: 672
Property
Parking
- Total spaces: 4
- Parking features: Attached, Off Street
- Attached garage spaces: 1
Features
- Patio & porch: Deck
Lot
- Size: 2.51 Acres
- Features: Wetlands, Few Trees, Rolling Slope
Details
- Additional structures: Shed(s)
- Parcel number: 1000717
- Zoning: MD
Construction
Type & style
- Home type: SingleFamily
- Architectural style: Colonial
- Property subtype: Single Family Residence
Materials
- Vinyl Siding
- Foundation: Concrete Perimeter
- Roof: Asphalt
Condition
- New construction: No
- Year built: 1970
Utilities & green energy
- Sewer: Septic Tank
- Water: Well
- Utilities for property: Cable Available
Green energy
- Energy efficient items: Windows
- Energy generation: Solar
Community & neighborhood
Community
- Community features: Golf, Lake, Library, Medical Facilities, Playground, Private School(s)
Location
- Region: Middlefield
Price history
| Date | Event | Price |
|---|---|---|
| 7/25/2025 | Sold | $375,000$146/sqft |
Source: | ||
| 4/12/2025 | Pending sale | $375,000$146/sqft |
Source: | ||
| 4/1/2025 | Listed for sale | $375,000$146/sqft |
Source: | ||
Public tax history
| Year | Property taxes | Tax assessment |
|---|---|---|
| 2025 | $6,568 +6.2% | $220,400 |
| 2024 | $6,184 -0.6% | $220,400 |
| 2023 | $6,224 +2.5% | $220,400 |
Find assessor info on the county website
Neighborhood: 06455
Nearby schools
GreatSchools rating
- 5/10John Lyman SchoolGrades: K-4Distance: 0.3 mi
- 5/10Frank Ward Strong SchoolGrades: 6-8Distance: 3.6 mi
- 7/10Coginchaug Regional High SchoolGrades: 9-12Distance: 3.9 mi
Schools provided by the listing agent
- Elementary: John Lyman
- Middle: Ward Strong,Memorial
- High: Coginchaug Regional
Source: Smart MLS. This data may not be complete. We recommend contacting the local school district to confirm school assignments for this home.
Get pre-qualified for a loan
At Zillow Home Loans, we can pre-qualify you in as little as 5 minutes with no impact to your credit score.An equal housing lender. NMLS #10287.
Sell with ease on Zillow
Get a Zillow Showcase℠ listing at no additional cost and you could sell for —faster.
$389,500
2% more+$7,790
With Zillow Showcase(estimated)$397,290

