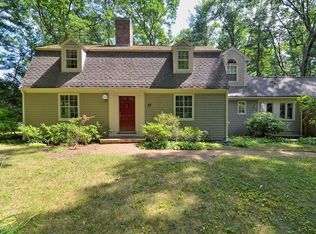Sold for $1,875,000 on 08/02/23
$1,875,000
38 High Rock Rd, Wayland, MA 01778
5beds
5,760sqft
Single Family Residence
Built in 1963
2.4 Acres Lot
$2,128,100 Zestimate®
$326/sqft
$7,274 Estimated rent
Home value
$2,128,100
$1.96M - $2.34M
$7,274/mo
Zestimate® history
Loading...
Owner options
Explore your selling options
What's special
This striking contemporary home privately sited on 2.4 acres of land features an open concept floor plan, cathedral ceilings, and dramatic sun-filled spaces ideal for casual living and large gatherings. Walls of glass offer stunning views of the expansive grounds, beautiful pool & hot tub, multiple decks, and blue stone patio. The gorgeous gourmet kitchen has been fully renovated and features a large center island, walk in pantry, and wonderful breakfast area which opens to the magnificent family room with soaring ceilings. The large dining room and living room with a wood burning fireplace lead to the wonderful deck offering breathtaking views of the rear landscape. The spacious primary suite includes a walk-in closet, sitting area, large bath, and fabulous deck. There are four additional bedrooms and 3 full baths. This stunning property awaits the buyer seeking a fabulous oasis for creating memories that will last a lifetime. Conveniently located in a wonderful Wayland neighborhood.
Zillow last checked: 8 hours ago
Listing updated: August 02, 2023 at 04:03pm
Listed by:
Dean Poritzky 781-248-6350,
Engel & Volkers Wellesley 781-591-8333
Bought with:
Dean Poritzky
Engel & Volkers Wellesley
Source: MLS PIN,MLS#: 73101305
Facts & features
Interior
Bedrooms & bathrooms
- Bedrooms: 5
- Bathrooms: 7
- Full bathrooms: 4
- 1/2 bathrooms: 3
Primary bedroom
- Features: Bathroom - Full, Cathedral Ceiling(s), Walk-In Closet(s), Flooring - Hardwood, Balcony / Deck
- Level: Second
- Area: 558
- Dimensions: 31 x 18
Bedroom 2
- Features: Walk-In Closet(s), Flooring - Hardwood
- Level: First
- Area: 252
- Dimensions: 18 x 14
Bedroom 3
- Features: Walk-In Closet(s), Flooring - Hardwood
- Level: First
- Area: 221
- Dimensions: 17 x 13
Bedroom 4
- Features: Bathroom - Full, Closet, Flooring - Hardwood
- Level: First
- Area: 195
- Dimensions: 15 x 13
Bedroom 5
- Features: Bathroom - Full, Flooring - Stone/Ceramic Tile, Exterior Access
- Level: Basement
- Area: 408
- Dimensions: 24 x 17
Primary bathroom
- Features: Yes
Bathroom 1
- Features: Bathroom - Half
- Level: First
Bathroom 2
- Features: Bathroom - Full
- Level: First
Bathroom 3
- Features: Bathroom - Full
- Level: Basement
Dining room
- Features: Flooring - Hardwood, Deck - Exterior, Exterior Access
- Level: First
- Area: 312
- Dimensions: 26 x 12
Family room
- Features: Wood / Coal / Pellet Stove, Cathedral Ceiling(s), Flooring - Hardwood, Deck - Exterior, Exterior Access, Slider
- Level: First
- Area: 504
- Dimensions: 24 x 21
Kitchen
- Features: Flooring - Hardwood, Dining Area, Pantry, Kitchen Island
- Level: First
- Area: 975
- Dimensions: 39 x 25
Living room
- Features: Flooring - Hardwood, French Doors, Deck - Exterior
- Level: First
- Area: 208
- Dimensions: 26 x 8
Office
- Features: Flooring - Wall to Wall Carpet
- Level: Second
- Area: 130
- Dimensions: 13 x 10
Heating
- Forced Air, Oil
Cooling
- Central Air
Appliances
- Laundry: First Floor
Features
- Home Office, Play Room, Mud Room
- Flooring: Flooring - Wall to Wall Carpet, Flooring - Stone/Ceramic Tile, Flooring - Wood
- Has basement: No
- Number of fireplaces: 2
- Fireplace features: Living Room
Interior area
- Total structure area: 5,760
- Total interior livable area: 5,760 sqft
Property
Parking
- Total spaces: 8
- Parking features: Attached, Off Street
- Attached garage spaces: 3
- Uncovered spaces: 5
Accessibility
- Accessibility features: No
Features
- Patio & porch: Deck, Patio
- Exterior features: Deck, Patio, Pool - Inground
- Has private pool: Yes
- Pool features: In Ground
Lot
- Size: 2.40 Acres
- Features: Wooded
Details
- Parcel number: M:44 L:069,862491
- Zoning: R60
Construction
Type & style
- Home type: SingleFamily
- Architectural style: Contemporary
- Property subtype: Single Family Residence
Materials
- Frame
- Foundation: Concrete Perimeter
- Roof: Shingle
Condition
- Year built: 1963
Utilities & green energy
- Electric: 200+ Amp Service
- Sewer: Private Sewer
- Water: Public
Community & neighborhood
Location
- Region: Wayland
Other
Other facts
- Listing terms: Contract
Price history
| Date | Event | Price |
|---|---|---|
| 8/2/2023 | Sold | $1,875,000-3.8%$326/sqft |
Source: MLS PIN #73101305 Report a problem | ||
| 4/25/2023 | Pending sale | $1,950,000$339/sqft |
Source: | ||
| 4/25/2023 | Contingent | $1,950,000$339/sqft |
Source: MLS PIN #73101305 Report a problem | ||
| 4/20/2023 | Listed for sale | $1,950,000+56%$339/sqft |
Source: MLS PIN #73101305 Report a problem | ||
| 1/13/2012 | Sold | $1,250,000+0.2%$217/sqft |
Source: Agent Provided Report a problem | ||
Public tax history
| Year | Property taxes | Tax assessment |
|---|---|---|
| 2025 | $29,438 +5.5% | $1,883,400 +4.7% |
| 2024 | $27,916 +5.3% | $1,798,700 +13% |
| 2023 | $26,513 -0.7% | $1,592,400 +9.5% |
Find assessor info on the county website
Neighborhood: 01778
Nearby schools
GreatSchools rating
- 7/10Loker SchoolGrades: K-5Distance: 0.6 mi
- 9/10Wayland Middle SchoolGrades: 6-8Distance: 0.8 mi
- 10/10Wayland High SchoolGrades: 9-12Distance: 1 mi
Schools provided by the listing agent
- Elementary: Buffer
- Middle: Wayland
- High: Wayland
Source: MLS PIN. This data may not be complete. We recommend contacting the local school district to confirm school assignments for this home.
Get a cash offer in 3 minutes
Find out how much your home could sell for in as little as 3 minutes with a no-obligation cash offer.
Estimated market value
$2,128,100
Get a cash offer in 3 minutes
Find out how much your home could sell for in as little as 3 minutes with a no-obligation cash offer.
Estimated market value
$2,128,100
