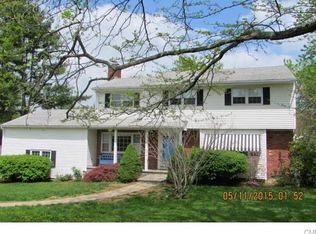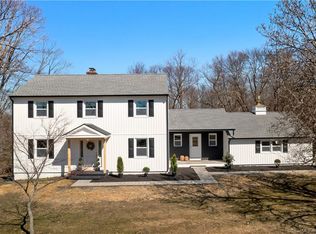Sold for $635,000 on 07/26/24
$635,000
38 High Ridge Road, Brookfield, CT 06804
4beds
2,596sqft
Single Family Residence
Built in 1962
1.2 Acres Lot
$772,400 Zestimate®
$245/sqft
$4,282 Estimated rent
Home value
$772,400
$718,000 - $834,000
$4,282/mo
Zestimate® history
Loading...
Owner options
Explore your selling options
What's special
This delightful home sits on a 1.2-acre park-like setting, professionally landscaped with stone walls and pillars at the entrance. As you drive in through the Belgium block entrance/ driveway, you'll find a breezeway leading to a covered deck and a screened-in porch. On the main level, the kitchen features marble counters, an island, a wall oven, a Sub-Zero refrigerator, and hardwood floors. It opens up to a cozy seating area with a fireplace and a dining room. Continuing on there's a formal living room and this center hall Colonials' main entrance from the front door. Heading upstairs to the second level, you'll discover a spacious carpeted primary bedroom with a full bath, including a marble floor and a tub with a bay window overlooking the beautiful backyard. Additionally, there are three more bedrooms that share a bathroom with a shower.The lower level is partially finished and includes a mechanics room, laundry facilities, and additional living space. Step outside to the amazing backyard, complete with a trellis, waterfall, flowers, trees, and metal sculptures and room for a pool. Conveniently located near I-84, schools, parks, lakes and shopping this home has great potential-just add some tender loving care to make it your dream house!
Zillow last checked: 8 hours ago
Listing updated: October 01, 2024 at 02:00am
Listed by:
Donna Kuehn 203-733-2814,
Coldwell Banker Realty 203-790-9500
Bought with:
Patty McManus, REB.0757519
William Pitt Sotheby's Int'l
Source: Smart MLS,MLS#: 24025790
Facts & features
Interior
Bedrooms & bathrooms
- Bedrooms: 4
- Bathrooms: 3
- Full bathrooms: 2
- 1/2 bathrooms: 1
Primary bedroom
- Features: Full Bath, Walk-In Closet(s), Wall/Wall Carpet
- Level: Upper
- Area: 288.2 Square Feet
- Dimensions: 22 x 13.1
Bedroom
- Features: Hardwood Floor
- Level: Upper
- Area: 117.12 Square Feet
- Dimensions: 9.6 x 12.2
Bedroom
- Features: Wall/Wall Carpet
- Level: Upper
- Area: 138.06 Square Feet
- Dimensions: 11.8 x 11.7
Bedroom
- Features: Wall/Wall Carpet
- Level: Upper
- Area: 55.51 Square Feet
- Dimensions: 9.1 x 6.1
Dining room
- Features: Bay/Bow Window, Wall/Wall Carpet
- Level: Main
- Area: 117.18 Square Feet
- Dimensions: 9.3 x 12.6
Kitchen
- Features: Built-in Features, Double-Sink, Half Bath, Kitchen Island, Pantry, Hardwood Floor
- Level: Main
- Area: 160 Square Feet
- Dimensions: 20 x 8
Living room
- Features: Bay/Bow Window, Bookcases, Built-in Features, Fireplace, Wall/Wall Carpet, Hardwood Floor
- Level: Main
- Area: 286 Square Feet
- Dimensions: 22 x 13
Other
- Features: Ceiling Fan(s), Dining Area, Fireplace, Wall/Wall Carpet
- Level: Main
- Area: 96.46 Square Feet
- Dimensions: 9.1 x 10.6
Heating
- Baseboard, Forced Air, Oil
Cooling
- Attic Fan, Ceiling Fan(s), Wall Unit(s)
Appliances
- Included: Electric Cooktop, Oven, Microwave, Range Hood, Refrigerator, Subzero, Dishwasher, Washer, Dryer, Water Heater
- Laundry: Lower Level
Features
- Windows: Thermopane Windows
- Basement: Full,Storage Space,Interior Entry,Partially Finished,Walk-Out Access
- Attic: Storage,Walk-up
- Number of fireplaces: 1
Interior area
- Total structure area: 2,596
- Total interior livable area: 2,596 sqft
- Finished area above ground: 1,956
- Finished area below ground: 640
Property
Parking
- Total spaces: 2
- Parking features: Attached
- Attached garage spaces: 2
Features
- Patio & porch: Deck, Covered
- Exterior features: Breezeway, Lighting, Awning(s), Fruit Trees, Stone Wall
Lot
- Size: 1.20 Acres
- Features: Level
Details
- Additional structures: Shed(s)
- Parcel number: 59176
- Zoning: res
- Other equipment: Generator
Construction
Type & style
- Home type: SingleFamily
- Architectural style: Colonial
- Property subtype: Single Family Residence
Materials
- Vinyl Siding
- Foundation: Concrete Perimeter
- Roof: Asphalt
Condition
- New construction: No
- Year built: 1962
Utilities & green energy
- Sewer: Septic Tank
- Water: Well
- Utilities for property: Underground Utilities
Green energy
- Energy efficient items: Windows
Community & neighborhood
Community
- Community features: Golf, Health Club, Lake, Library, Medical Facilities, Park, Playground, Tennis Court(s)
Location
- Region: Brookfield
- Subdivision: Whisconier
Price history
| Date | Event | Price |
|---|---|---|
| 7/26/2024 | Sold | $635,000-0.8%$245/sqft |
Source: | ||
| 7/23/2024 | Pending sale | $640,000$247/sqft |
Source: | ||
| 6/15/2024 | Listed for sale | $640,000$247/sqft |
Source: | ||
Public tax history
| Year | Property taxes | Tax assessment |
|---|---|---|
| 2025 | $9,619 +6.6% | $332,500 +2.8% |
| 2024 | $9,024 +3.9% | $323,450 |
| 2023 | $8,688 +3.8% | $323,450 |
Find assessor info on the county website
Neighborhood: 06804
Nearby schools
GreatSchools rating
- 6/10Candlewood Lake Elementary SchoolGrades: K-5Distance: 2.6 mi
- 7/10Whisconier Middle SchoolGrades: 6-8Distance: 1.5 mi
- 8/10Brookfield High SchoolGrades: 9-12Distance: 1.6 mi
Schools provided by the listing agent
- High: Brookfield
Source: Smart MLS. This data may not be complete. We recommend contacting the local school district to confirm school assignments for this home.

Get pre-qualified for a loan
At Zillow Home Loans, we can pre-qualify you in as little as 5 minutes with no impact to your credit score.An equal housing lender. NMLS #10287.
Sell for more on Zillow
Get a free Zillow Showcase℠ listing and you could sell for .
$772,400
2% more+ $15,448
With Zillow Showcase(estimated)
$787,848
