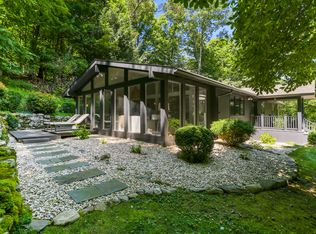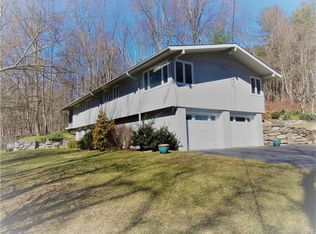Sold for $892,000
$892,000
38 High Noon Road, Weston, CT 06883
3beds
2,466sqft
Single Family Residence
Built in 1960
2.4 Acres Lot
$1,049,000 Zestimate®
$362/sqft
$5,799 Estimated rent
Home value
$1,049,000
$955,000 - $1.16M
$5,799/mo
Zestimate® history
Loading...
Owner options
Explore your selling options
What's special
As beautiful & stylish as this Contemporary Ranch is, don't be deceived by the exterior...the interior has all the fantastic characteristics of a mid century modern home! A vaulted ceiling w/a striking floor to ceiling stone fireplace in the living room, seamlessly blending into the open dining area. Step through the sliders off the dining area into an expansive screened porch - the perfect spot to relax & catch a Spring or Summer breeze + ample room for dining in the fresh air. Speaking of dining, you’ll enjoy preparing meals in the kitchen that boasts updated cabinets, new countertops, new sink & new backsplash! The Primary bedroom w/ full bath + 2 additional bedrooms & a full bath complete the main level. The finished walkout lower level (adds an additional 883 +sq ft) is flooded with natural light making it the ideal space for a family room, rec room or gym area. Sliders lead to a private courtyard w/ stone patio -another area to dine or escape for a little down time! There is a good sized office & full bath also on the LL offering easy access to the courtyard. If you love to spend time outside, you'll enjoy the private, beautiful yard w/extensive landscaping and great play areas + there's plenty space to start that garden you have been thinking of! ,New bluestone walkway, new steps, new fencing, are just a few of the many improvements that brings this property together making it a wonderful home!! Another plus, a generator!
Zillow last checked: 8 hours ago
Listing updated: October 01, 2024 at 02:31am
Listed by:
Sandra Calise 203-644-4833,
Settlers & Traders 203-226-0000
Bought with:
Debbie Gore, RES.0637778
Coldwell Banker Realty
Source: Smart MLS,MLS#: 24002746
Facts & features
Interior
Bedrooms & bathrooms
- Bedrooms: 3
- Bathrooms: 3
- Full bathrooms: 3
Primary bedroom
- Features: Hardwood Floor
- Level: Main
Bedroom
- Features: Hardwood Floor
- Level: Main
Bedroom
- Level: Main
Bathroom
- Level: Lower
Dining room
- Features: Sliders, Hardwood Floor
- Level: Main
Family room
- Level: Lower
Kitchen
- Features: Tile Floor
- Level: Main
Living room
- Features: Vaulted Ceiling(s), Fireplace, Hardwood Floor
- Level: Main
Office
- Level: Lower
Heating
- Hot Water, Oil
Cooling
- Central Air
Appliances
- Included: Gas Range, Refrigerator, Dishwasher, Washer, Dryer, Water Heater
- Laundry: Lower Level
Features
- Open Floorplan
- Basement: Full,Garage Access,Interior Entry,Partially Finished,Walk-Out Access
- Attic: Access Via Hatch
- Number of fireplaces: 1
Interior area
- Total structure area: 2,466
- Total interior livable area: 2,466 sqft
- Finished area above ground: 1,583
- Finished area below ground: 883
Property
Parking
- Total spaces: 3
- Parking features: Attached, Covered
- Attached garage spaces: 3
Lot
- Size: 2.40 Acres
- Features: Sloped
Details
- Parcel number: 406061
- Zoning: R
- Other equipment: Generator
Construction
Type & style
- Home type: SingleFamily
- Architectural style: Contemporary,Ranch
- Property subtype: Single Family Residence
Materials
- Clapboard
- Foundation: Concrete Perimeter
- Roof: Asphalt
Condition
- New construction: No
- Year built: 1960
Utilities & green energy
- Sewer: Septic Tank
- Water: Well
Community & neighborhood
Community
- Community features: Library, Park, Playground, Pool, Tennis Court(s)
Location
- Region: Weston
Price history
| Date | Event | Price |
|---|---|---|
| 5/10/2024 | Sold | $892,000+13.6%$362/sqft |
Source: | ||
| 4/2/2024 | Pending sale | $785,000$318/sqft |
Source: | ||
| 3/14/2024 | Listed for sale | $785,000+51%$318/sqft |
Source: | ||
| 8/22/2019 | Sold | $520,000$211/sqft |
Source: Public Record Report a problem | ||
Public tax history
| Year | Property taxes | Tax assessment |
|---|---|---|
| 2025 | $11,396 +1.8% | $476,840 |
| 2024 | $11,191 +2.1% | $476,840 +43.8% |
| 2023 | $10,963 +0.3% | $331,620 |
Find assessor info on the county website
Neighborhood: 06883
Nearby schools
GreatSchools rating
- 9/10Weston Intermediate SchoolGrades: 3-5Distance: 2.2 mi
- 8/10Weston Middle SchoolGrades: 6-8Distance: 2.3 mi
- 10/10Weston High SchoolGrades: 9-12Distance: 2.3 mi
Schools provided by the listing agent
- Elementary: Hurlbutt
- Middle: Weston
- High: Weston
Source: Smart MLS. This data may not be complete. We recommend contacting the local school district to confirm school assignments for this home.
Get pre-qualified for a loan
At Zillow Home Loans, we can pre-qualify you in as little as 5 minutes with no impact to your credit score.An equal housing lender. NMLS #10287.
Sell with ease on Zillow
Get a Zillow Showcase℠ listing at no additional cost and you could sell for —faster.
$1,049,000
2% more+$20,980
With Zillow Showcase(estimated)$1,069,980

